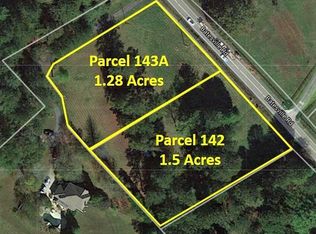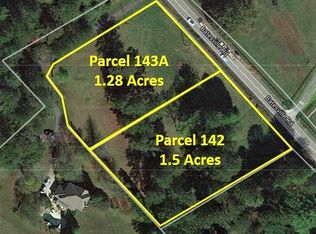Closed
$907,000
2044 Batesville Rd, Canton, GA 30115
5beds
4,273sqft
Single Family Residence, Residential
Built in 1995
5.23 Acres Lot
$923,900 Zestimate®
$212/sqft
$4,421 Estimated rent
Home value
$923,900
$859,000 - $998,000
$4,421/mo
Zestimate® history
Loading...
Owner options
Explore your selling options
What's special
Nestled in the sought-after Hickory Flat area of East Cherokee near N Fulton, this enchanting 5.23-acre estate blends the charm of lush green pastures with suburban convenience. Located just minutes from Milton, Woodstock, and Alpharetta, the property offers a private retreat surrounded by mature trees that ensure utmost privacy. A long paved driveway leading way off the road welcomes you into this secluded haven, ideal for enjoying your horses, llamas, and gardens, or relaxing by the gunite pool with its soothing waterfall and the custom lighting. Upon entering, you are greeted by a sunlit two-story foyer, leading into a cozy living room with warm hardwood floors and a wood-burning fireplace. The layout flows seamlessly into a chef’s kitchen featuring white shaker cabinets, stone countertops, a large island, and a breakfast room overlooking the expansive backyard. Adjacent to the kitchen, a sunroom with vaulted ceilings offers views and convenient access to the pool. Entertain an intimate crowd or large celebration around your resort-style pool. The upper level is home to a spacious primary suite with tray ceilings & a wall of windows, enhancing its airy feel. The primary bath includes a spa tub, a tiled step-less shower, dual vanities, and a walk-in closet with natural light. Three large secondary bedrooms & an updated bath complete the upper level. The lower level provides a guest or in-law suite with exterior access & includes a spacious, naturally-lit bedroom, a new 2nd kitchen with shaker cabinets and stone counters, a designer full bath, and a flex space perfect for a media room, secondary living area, or office. Outside, the entire pasture is fenced and a separate corral with four-board & wire-back fencing awaits your pets or livestock. The level acreage is ready for a barn or arena, complemented by professionally designed & installed mature landscaping, including many exotic heirlooms. Close to shopping, dining, and located in the sought-after Creekview School District!
Zillow last checked: 8 hours ago
Listing updated: August 29, 2024 at 11:47am
Listing Provided by:
Path Post Team,
Path & Post Real Estate 404-334-2402,
Ellen Sinon,
Path & Post Real Estate
Bought with:
Nestor Rivera, 262912
Atlanta Fine Homes Sotheby's International
Source: FMLS GA,MLS#: 7382416
Facts & features
Interior
Bedrooms & bathrooms
- Bedrooms: 5
- Bathrooms: 4
- Full bathrooms: 3
- 1/2 bathrooms: 1
Primary bedroom
- Features: In-Law Floorplan, Oversized Master, Split Bedroom Plan
- Level: In-Law Floorplan, Oversized Master, Split Bedroom Plan
Bedroom
- Features: In-Law Floorplan, Oversized Master, Split Bedroom Plan
Primary bathroom
- Features: Double Vanity, Separate Tub/Shower, Soaking Tub, Whirlpool Tub
Dining room
- Features: Seats 12+, Separate Dining Room
Kitchen
- Features: Breakfast Room, Cabinets White, Eat-in Kitchen, Kitchen Island, Pantry, Second Kitchen, Stone Counters, View to Family Room
Heating
- Central, Propane, Zoned
Cooling
- Ceiling Fan(s), Central Air, Zoned
Appliances
- Included: Dishwasher, Dryer, Gas Range, Microwave, Washer
- Laundry: Laundry Room, Main Level, Mud Room, Sink
Features
- Cathedral Ceiling(s), Crown Molding, Double Vanity, Entrance Foyer 2 Story, High Ceilings 9 ft Main, High Ceilings 9 ft Upper, High Speed Internet, Recessed Lighting, Tray Ceiling(s), Walk-In Closet(s)
- Flooring: Carpet, Ceramic Tile, Hardwood
- Windows: Double Pane Windows, Insulated Windows, Skylight(s)
- Basement: Daylight,Exterior Entry,Finished,Finished Bath,Full,Interior Entry
- Attic: Pull Down Stairs
- Number of fireplaces: 1
- Fireplace features: Family Room
- Common walls with other units/homes: No Common Walls
Interior area
- Total structure area: 4,273
- Total interior livable area: 4,273 sqft
- Finished area above ground: 2,873
- Finished area below ground: 1,400
Property
Parking
- Total spaces: 8
- Parking features: Attached, Driveway, Garage, Garage Door Opener, Garage Faces Side, Kitchen Level, Level Driveway
- Attached garage spaces: 2
- Has uncovered spaces: Yes
Accessibility
- Accessibility features: None
Features
- Levels: Two
- Stories: 2
- Patio & porch: Patio
- Exterior features: Courtyard, Lighting, Private Yard, Rain Gutters, No Dock
- Has private pool: Yes
- Pool features: Fenced, Gunite, In Ground, Private, Waterfall
- Has spa: Yes
- Spa features: Bath, Private
- Fencing: Back Yard,Fenced,Wood
- Has view: Yes
- View description: Pool, Rural, Trees/Woods
- Waterfront features: None
- Body of water: None
Lot
- Size: 5.23 Acres
- Features: Cleared, Farm, Landscaped, Level, Pasture, Private
Details
- Additional structures: Kennel/Dog Run, Shed(s)
- Parcel number: 02N02 119
- Other equipment: Satellite Dish
- Horses can be raised: Yes
- Horse amenities: Corral(s), Pasture
Construction
Type & style
- Home type: SingleFamily
- Architectural style: Traditional
- Property subtype: Single Family Residence, Residential
Materials
- Stucco
- Foundation: Concrete Perimeter
- Roof: Shingle
Condition
- Resale
- New construction: No
- Year built: 1995
Utilities & green energy
- Electric: 110 Volts, 220 Volts
- Sewer: Septic Tank
- Water: Public
- Utilities for property: Cable Available, Electricity Available, Water Available
Green energy
- Energy efficient items: Appliances, HVAC, Insulation
- Energy generation: None
Community & neighborhood
Security
- Security features: Smoke Detector(s)
Community
- Community features: None
Location
- Region: Canton
- Subdivision: None 5.23 Acres
HOA & financial
HOA
- Has HOA: No
Other
Other facts
- Road surface type: Asphalt
Price history
| Date | Event | Price |
|---|---|---|
| 8/28/2024 | Sold | $907,000-4.5%$212/sqft |
Source: | ||
| 8/26/2024 | Pending sale | $950,000$222/sqft |
Source: | ||
| 7/28/2024 | Price change | $950,000-5%$222/sqft |
Source: | ||
| 6/13/2024 | Price change | $1,000,000-9.1%$234/sqft |
Source: | ||
| 5/16/2024 | Listed for sale | $1,100,000+93%$257/sqft |
Source: | ||
Public tax history
| Year | Property taxes | Tax assessment |
|---|---|---|
| 2024 | $8,062 +2.8% | $349,324 +3.7% |
| 2023 | $7,841 +31.3% | $336,992 +35.3% |
| 2022 | $5,970 +10.7% | $249,140 +22.9% |
Find assessor info on the county website
Neighborhood: 30115
Nearby schools
GreatSchools rating
- 8/10Avery Elementary SchoolGrades: PK-5Distance: 3.6 mi
- 7/10Creekland Middle SchoolGrades: 6-8Distance: 6.3 mi
- 9/10Creekview High SchoolGrades: 9-12Distance: 6.3 mi
Schools provided by the listing agent
- Elementary: Avery
- Middle: Creekland - Cherokee
- High: Creekview
Source: FMLS GA. This data may not be complete. We recommend contacting the local school district to confirm school assignments for this home.
Get a cash offer in 3 minutes
Find out how much your home could sell for in as little as 3 minutes with a no-obligation cash offer.
Estimated market value
$923,900
Get a cash offer in 3 minutes
Find out how much your home could sell for in as little as 3 minutes with a no-obligation cash offer.
Estimated market value
$923,900

