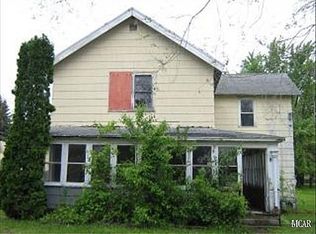Sold for $100,000
$100,000
2044 E Erie Rd, Erie, MI 48133
3beds
1,584sqft
Single Family Residence
Built in 1897
0.91 Acres Lot
$102,100 Zestimate®
$63/sqft
$1,321 Estimated rent
Home value
$102,100
$87,000 - $119,000
$1,321/mo
Zestimate® history
Loading...
Owner options
Explore your selling options
What's special
Endless Potential in the Heart of Town! This spacious fixer-upper sits on nearly an acre in a prime in-town location and is full of opportunity! Featuring a detached two-car garage, double lot, and a storage shed. This property offers the perfect canvas for your renovation vision. Inside, the home needs work but offers a solid layout and great bones—ideal for investors, flippers, or DIY enthusiasts looking to build equity. With a little TLC, this property could become a beautiful home or an income-generating rental. The generous lot size provides plenty of room to expand, garden, or even build an additional structure (subject to zoning). Located close to schools, parks, restaurants, and major routes, you’ll love the convenience of this central location. Don't miss your chance to restore and reimagine this unique property - schedule your showing today!
Zillow last checked: 8 hours ago
Listing updated: July 17, 2025 at 01:34pm
Listed by:
Kayla Meisner 419-270-9522,
The Danberry Company - Temperance
Bought with:
Kayla Meisner, 6501392262
The Danberry Company - Temperance
Source: MiRealSource,MLS#: 50175988 Originating MLS: Southeastern Border Association of REALTORS
Originating MLS: Southeastern Border Association of REALTORS
Facts & features
Interior
Bedrooms & bathrooms
- Bedrooms: 3
- Bathrooms: 1
- Full bathrooms: 1
- Main level bathrooms: 1
- Main level bedrooms: 1
Bedroom 1
- Features: Carpet
- Level: Main
- Area: 54
- Dimensions: 9 x 6
Bedroom 2
- Features: Wood
- Level: Upper
- Area: 135
- Dimensions: 15 x 9
Bedroom 3
- Features: Carpet
- Level: Upper
- Area: 165
- Dimensions: 11 x 15
Bathroom 1
- Level: Main
Kitchen
- Features: Carpet
- Level: Main
- Area: 165
- Dimensions: 11 x 15
Living room
- Features: Carpet
- Level: Main
- Area: 506
- Dimensions: 22 x 23
Heating
- Radiant, Radiator, Natural Gas
Appliances
- Laundry: Main Level
Features
- Walk-In Closet(s)
- Flooring: Carpet, Wood, Laminate
- Basement: Crawl Space
- Has fireplace: No
Interior area
- Total structure area: 1,584
- Total interior livable area: 1,584 sqft
- Finished area above ground: 1,584
- Finished area below ground: 0
Property
Parking
- Total spaces: 2
- Parking features: Garage, Detached
- Garage spaces: 2
Features
- Levels: One and One Half
- Stories: 1
- Frontage type: Road
- Frontage length: 116
Lot
- Size: 0.91 Acres
- Dimensions: 116 x 654
Details
- Additional structures: Shed(s), Garage(s)
- Parcel number: 0500805300, 0500805200
- Special conditions: Private
Construction
Type & style
- Home type: SingleFamily
- Architectural style: Other
- Property subtype: Single Family Residence
Materials
- Aluminum Siding
Condition
- New construction: No
- Year built: 1897
Utilities & green energy
- Sewer: Septic Tank
- Water: Public
Community & neighborhood
Location
- Region: Erie
- Subdivision: None
Other
Other facts
- Listing agreement: Exclusive Right To Sell
- Listing terms: Cash
Price history
| Date | Event | Price |
|---|---|---|
| 7/17/2025 | Sold | $100,000-13.8%$63/sqft |
Source: | ||
| 6/3/2025 | Pending sale | $116,000$73/sqft |
Source: | ||
| 5/24/2025 | Listed for sale | $116,000$73/sqft |
Source: | ||
Public tax history
| Year | Property taxes | Tax assessment |
|---|---|---|
| 2025 | $1,936 +5.1% | $63,100 +6.8% |
| 2024 | $1,842 +4.8% | $59,075 +10.2% |
| 2023 | $1,759 +3.3% | $53,585 +8.7% |
Find assessor info on the county website
Neighborhood: 48133
Nearby schools
GreatSchools rating
- 7/10Mason Central SchoolGrades: PK-5Distance: 1.2 mi
- 6/10Mason Middle SchoolGrades: 6-8Distance: 1.2 mi
- 4/10Mason Senior High SchoolGrades: 9-12Distance: 1.4 mi
Schools provided by the listing agent
- District: Mason Consolidated School District
Source: MiRealSource. This data may not be complete. We recommend contacting the local school district to confirm school assignments for this home.
Get a cash offer in 3 minutes
Find out how much your home could sell for in as little as 3 minutes with a no-obligation cash offer.
Estimated market value$102,100
Get a cash offer in 3 minutes
Find out how much your home could sell for in as little as 3 minutes with a no-obligation cash offer.
Estimated market value
$102,100
