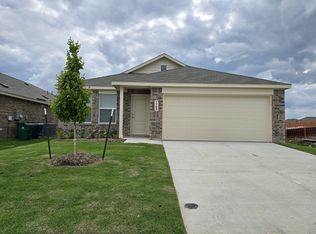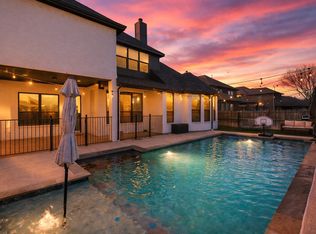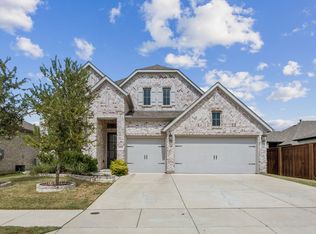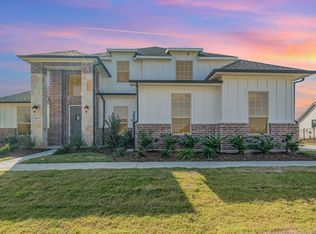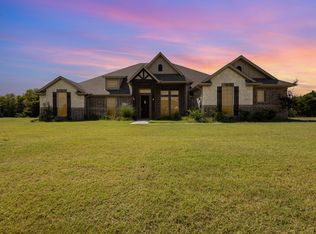Step into this beautifully presented home offering the perfect blend of comfort, style, and functionality, all situated on an impressive one third acre lot providing incredible space both inside and out. Thoughtfully designed living spaces create an inviting atmosphere, featuring a bright open floor plan ideal for everyday living and entertaining guests.
The spacious living area flows seamlessly into the dining and kitchen spaces, creating a central gathering place filled with natural light and designed for hosting family and friends. Multiple bedrooms provide flexibility for family, guests, or work from home needs, while updated finishes and clean, modern presentation throughout make every room feel fresh and welcoming. Step outside and you will find an entertainer’s dream. The expansive backyard offers so much room to relax and play, highlighted by a massive pool and outdoor kitchen, making it the perfect setting for summer gatherings, weekend cookouts, and unforgettable evenings under the Texas sky.
Additional spaces inside the home offer versatility for a home office, game room, or media area, allowing buyers to tailor the home to their lifestyle. With its move in ready appeal, generous lot size, incredible outdoor living, and functional open layout, this home truly delivers the space, comfort, and lifestyle buyers are searching for. Come see this house and make it your forever home.
Under contract
$519,990
2044 Longbridge Rd, Forney, TX 75126
4beds
3,299sqft
Est.:
Single Family Residence
Built in 2018
0.39 Acres Lot
$513,300 Zestimate®
$158/sqft
$63/mo HOA
What's special
Clean modern presentationOne third acre lotOutdoor kitchenBright open floor planGenerous lot sizeUpdated finishesExpansive backyard
- 21 days |
- 2,188 |
- 160 |
Likely to sell faster than
Zillow last checked: 8 hours ago
Listing updated: February 23, 2026 at 10:28am
Listed by:
Joey Stanbery 0727849 972-922-8965,
RE/MAX DFW Associates 214-523-3300
Source: NTREIS,MLS#: 21172185
Facts & features
Interior
Bedrooms & bathrooms
- Bedrooms: 4
- Bathrooms: 4
- Full bathrooms: 4
Primary bedroom
- Level: First
- Dimensions: 17 x 12
Bedroom
- Level: First
- Dimensions: 10 x 11
Bedroom
- Level: Second
- Dimensions: 10 x 11
Bedroom
- Level: First
- Dimensions: 10 x 11
Breakfast room nook
- Level: First
- Dimensions: 10 x 8
Den
- Level: Second
- Dimensions: 14 x 11
Dining room
- Level: First
- Dimensions: 0 x 0
Exercise room
- Level: First
- Dimensions: 10 x 11
Game room
- Level: Second
- Dimensions: 17 x 16
Kitchen
- Level: First
- Dimensions: 0 x 0
Living room
- Level: First
- Dimensions: 23 x 17
Office
- Level: First
- Dimensions: 14 x 9
Heating
- Central, Natural Gas
Cooling
- Central Air, Ceiling Fan(s), Electric
Appliances
- Included: Some Gas Appliances, Dishwasher, Gas Cooktop, Disposal, Gas Oven, Gas Range, Microwave, Plumbed For Gas
Features
- Decorative/Designer Lighting Fixtures, Eat-in Kitchen, Granite Counters, High Speed Internet, Kitchen Island, Open Floorplan, Pantry, Cable TV, Walk-In Closet(s)
- Flooring: Carpet, Ceramic Tile, Luxury Vinyl Plank
- Windows: Window Coverings
- Has basement: No
- Number of fireplaces: 1
- Fireplace features: Gas, Gas Log, Gas Starter
Interior area
- Total interior livable area: 3,299 sqft
Video & virtual tour
Property
Parking
- Total spaces: 2
- Parking features: Door-Single, Garage
- Attached garage spaces: 2
Features
- Levels: Two
- Stories: 2
- Patio & porch: Covered
- Exterior features: Outdoor Grill, Outdoor Kitchen, Rain Gutters
- Pool features: Gunite, In Ground, Outdoor Pool, Pool, Pool/Spa Combo, Community
- Fencing: Wood
Lot
- Size: 0.39 Acres
- Features: Back Yard, Lawn, Landscaped, Subdivision, Sprinkler System, Few Trees
Details
- Parcel number: 198098
Construction
Type & style
- Home type: SingleFamily
- Architectural style: Traditional,Detached
- Property subtype: Single Family Residence
Materials
- Brick
- Foundation: Slab
- Roof: Composition
Condition
- Year built: 2018
Utilities & green energy
- Utilities for property: Municipal Utilities, Sewer Available, Water Available, Cable Available
Community & HOA
Community
- Features: Clubhouse, Curbs, Fishing, Playground, Park, Pool, Sidewalks, Trails/Paths
- Security: Carbon Monoxide Detector(s), Smoke Detector(s)
- Subdivision: Devonshire Village 2c
HOA
- Has HOA: Yes
- Services included: Association Management, Maintenance Grounds
- HOA fee: $188 quarterly
- HOA name: Devonshire HOA
- HOA phone: 972-552-2820
Location
- Region: Forney
Financial & listing details
- Price per square foot: $158/sqft
- Tax assessed value: $474,034
- Annual tax amount: $11,987
- Date on market: 2/6/2026
- Cumulative days on market: 22 days
- Listing terms: Cash,Conventional,FHA,VA Loan
Estimated market value
$513,300
$488,000 - $539,000
$4,368/mo
Price history
Price history
| Date | Event | Price |
|---|---|---|
| 2/23/2026 | Contingent | $519,990$158/sqft |
Source: NTREIS #21172185 Report a problem | ||
| 2/6/2026 | Listed for sale | $519,990-1.9%$158/sqft |
Source: NTREIS #21172185 Report a problem | ||
| 1/5/2026 | Listing removed | $530,000$161/sqft |
Source: NTREIS #20929493 Report a problem | ||
| 11/20/2025 | Price change | $530,000-0.9%$161/sqft |
Source: NTREIS #20929493 Report a problem | ||
| 10/13/2025 | Price change | $535,000-1.8%$162/sqft |
Source: NTREIS #20929493 Report a problem | ||
| 9/17/2025 | Price change | $545,000-0.5%$165/sqft |
Source: NTREIS #20929493 Report a problem | ||
| 8/29/2025 | Price change | $548,000-0.4%$166/sqft |
Source: NTREIS #20929493 Report a problem | ||
| 8/5/2025 | Price change | $550,000-0.9%$167/sqft |
Source: NTREIS #20929493 Report a problem | ||
| 7/15/2025 | Price change | $555,000-0.9%$168/sqft |
Source: NTREIS #20929493 Report a problem | ||
| 7/7/2025 | Price change | $559,9980%$170/sqft |
Source: NTREIS #20929493 Report a problem | ||
| 6/29/2025 | Price change | $559,9990%$170/sqft |
Source: NTREIS #20929493 Report a problem | ||
| 6/17/2025 | Price change | $560,000-6.7%$170/sqft |
Source: NTREIS #20929493 Report a problem | ||
| 6/8/2025 | Price change | $599,900-0.8%$182/sqft |
Source: NTREIS #20929493 Report a problem | ||
| 5/29/2025 | Price change | $605,000-0.8%$183/sqft |
Source: NTREIS #20929493 Report a problem | ||
| 5/8/2025 | Listed for sale | $610,000+1.7%$185/sqft |
Source: NTREIS #20929493 Report a problem | ||
| 6/4/2024 | Listing removed | -- |
Source: | ||
| 5/2/2023 | Sold | -- |
Source: NTREIS #20274587 Report a problem | ||
| 5/2/2023 | Listed for sale | $600,000$182/sqft |
Source: | ||
| 3/30/2023 | Pending sale | $600,000$182/sqft |
Source: | ||
| 3/30/2023 | Contingent | $600,000$182/sqft |
Source: NTREIS #20274587 Report a problem | ||
| 3/11/2023 | Listed for sale | $600,000$182/sqft |
Source: NTREIS #20274587 Report a problem | ||
Public tax history
Public tax history
| Year | Property taxes | Tax assessment |
|---|---|---|
| 2025 | $10,186 -5.7% | $474,034 -1.8% |
| 2024 | $10,797 +70.7% | $482,561 +9.5% |
| 2023 | $6,326 | $440,670 +10% |
| 2022 | -- | $400,609 +10% |
| 2021 | -- | $364,190 +4.8% |
| 2020 | -- | $347,600 +13.8% |
| 2019 | -- | $305,470 +578.8% |
| 2018 | -- | $45,000 |
Find assessor info on the county website
BuyAbility℠ payment
Est. payment
$3,344/mo
Principal & interest
$2453
Property taxes
$828
HOA Fees
$63
Climate risks
Neighborhood: Devonshire
Nearby schools
GreatSchools rating
- 7/10Griffin Elementary SchoolGrades: PK-4Distance: 0.9 mi
- 3/10North Forney High SchoolGrades: 8-12Distance: 1.4 mi
- 6/10Jackson Middle SchoolGrades: 7-8Distance: 2.2 mi
Schools provided by the listing agent
- Elementary: Forney
- Middle: Jackson
- High: North Forney
- District: Forney ISD
Source: NTREIS. This data may not be complete. We recommend contacting the local school district to confirm school assignments for this home.
