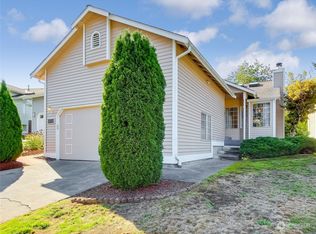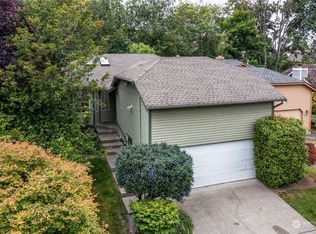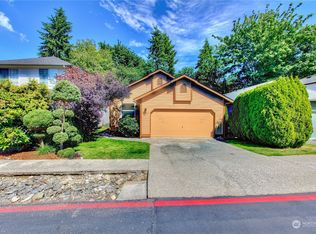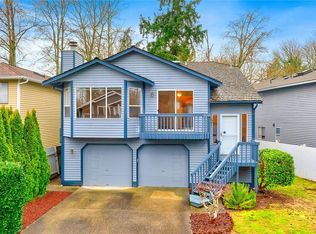Sold
Listed by:
Tracy Vanderlinda,
United R/E Puget Sound West
Bought with: COMPASS
$730,000
2044 SE 8th Place, Renton, WA 98055
3beds
1,940sqft
Single Family Residence
Built in 1988
4,974.55 Square Feet Lot
$-- Zestimate®
$376/sqft
$3,312 Estimated rent
Home value
Not available
Estimated sales range
Not available
$3,312/mo
Zestimate® history
Loading...
Owner options
Explore your selling options
What's special
Located in the Falcon Ridge Community, this beautifully updated home is move-in ready & waiting for you! Featuring 3 spacious bedrooms & 3 baths, fresh interior paint, brand-new LVP flooring & carpets. The open, airy kitchen w/dining nook flows seamlessly to the back deck—perfect for year round enjoyment. Downstairs, a generous bonus living area with ¾ bath opens to a private patio, ideal for guests, a home office, or entertaining. Fantastic community amenities feature clubhouse, playground, & scenic walking trails, plus easy access to Phillip Arnold Park & nearby popular bike trails. With excellent commuter routes, quick airport access, & all major amenities just minutes away, this is the perfect blend of comfort, convenience, & community.
Zillow last checked: 8 hours ago
Listing updated: September 27, 2025 at 04:03am
Listed by:
Tracy Vanderlinda,
United R/E Puget Sound West
Bought with:
Ali Samael, 134650
COMPASS
Source: NWMLS,MLS#: 2411377
Facts & features
Interior
Bedrooms & bathrooms
- Bedrooms: 3
- Bathrooms: 3
- Full bathrooms: 1
- 3/4 bathrooms: 2
Heating
- Fireplace, Forced Air, Electric, Natural Gas
Cooling
- None
Appliances
- Included: Dishwasher(s), Disposal, Dryer(s), Microwave(s), Refrigerator(s), Washer(s), Garbage Disposal, Water Heater: Tankless, Water Heater Location: Gargage
Features
- Bath Off Primary, Ceiling Fan(s), Dining Room
- Flooring: Vinyl, Vinyl Plank, Carpet
- Windows: Double Pane/Storm Window, Skylight(s)
- Basement: Finished
- Number of fireplaces: 1
- Fireplace features: Gas, Upper Level: 1, Fireplace
Interior area
- Total structure area: 1,940
- Total interior livable area: 1,940 sqft
Property
Parking
- Total spaces: 2
- Parking features: Attached Garage
- Attached garage spaces: 2
Features
- Levels: Multi/Split
- Entry location: Main
- Patio & porch: Bath Off Primary, Ceiling Fan(s), Double Pane/Storm Window, Dining Room, Fireplace, Skylight(s), Vaulted Ceiling(s), Walk-In Closet(s), Water Heater
- Has view: Yes
- View description: Territorial
Lot
- Size: 4,974 sqft
- Features: Paved, Cable TV, Deck, Fenced-Fully, Gas Available, Gated Entry, High Speed Internet, Patio
- Topography: Level,Partial Slope
Details
- Parcel number: 2475200600
- Zoning: R8
- Zoning description: Jurisdiction: City
- Special conditions: Standard
Construction
Type & style
- Home type: SingleFamily
- Architectural style: Traditional
- Property subtype: Single Family Residence
Materials
- Wood Siding
- Foundation: Poured Concrete
- Roof: Composition
Condition
- Very Good
- Year built: 1988
- Major remodel year: 1988
Utilities & green energy
- Electric: Company: PSE
- Sewer: Sewer Connected, Company: City of Renton
- Water: Public, Company: City of Renton
Community & neighborhood
Community
- Community features: CCRs, Clubhouse, Gated, Playground, Trail(s)
Location
- Region: Renton
- Subdivision: Renton
HOA & financial
HOA
- HOA fee: $85 monthly
- Association phone: 253-852-3000
Other
Other facts
- Listing terms: Cash Out,Conventional,FHA,VA Loan
- Cumulative days on market: 3 days
Price history
| Date | Event | Price |
|---|---|---|
| 8/27/2025 | Sold | $730,000+0.7%$376/sqft |
Source: | ||
| 7/27/2025 | Pending sale | $725,000$374/sqft |
Source: | ||
| 7/24/2025 | Listed for sale | $725,000$374/sqft |
Source: | ||
Public tax history
| Year | Property taxes | Tax assessment |
|---|---|---|
| 2024 | $6,626 +9.3% | $643,000 +14.8% |
| 2023 | $6,064 -1.7% | $560,000 -11.7% |
| 2022 | $6,171 +8.8% | $634,000 +26.3% |
Find assessor info on the county website
Neighborhood: Falcon Ridge
Nearby schools
GreatSchools rating
- 3/10Tiffany Park Elementary SchoolGrades: K-5Distance: 0.8 mi
- 5/10Nelsen Middle SchoolGrades: 6-8Distance: 1 mi
- 5/10Lindbergh Senior High SchoolGrades: 9-12Distance: 1.7 mi
Schools provided by the listing agent
- Elementary: Tiffany Park Elem
- Middle: Nelsen Mid
- High: Lindbergh Snr High
Source: NWMLS. This data may not be complete. We recommend contacting the local school district to confirm school assignments for this home.
Get pre-qualified for a loan
At Zillow Home Loans, we can pre-qualify you in as little as 5 minutes with no impact to your credit score.An equal housing lender. NMLS #10287.



