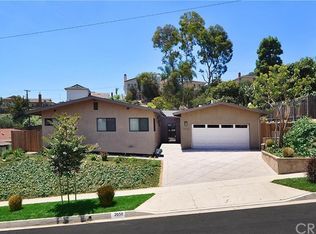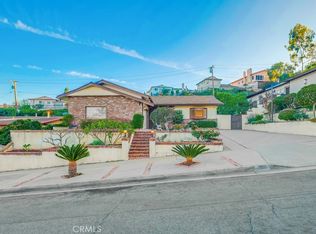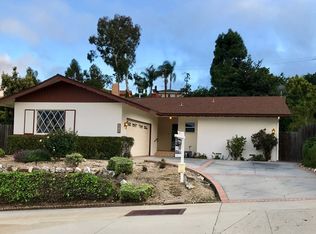Discover "Home" with this 3-bedroom, 2-bathroom Single-Level POOL property on a large 11,447 SF lot in this lovely Rancho Palos Verdes neighborhood. Walk into an open layout with its spacious living room with high ceiling, den with fireplace and dining room. This home features a bedroom suite with full bathroom, interior laundry area, attached garage with driveway, patio space and other highlights to see for yourself. The large backyard and circular in-ground pool are fabulous for your own enjoyment and entertaining others. The backyard has fruit trees, areas for gardening plus enjoy peek-a-boo views of the city at the top level of the backyard. The assigned schools belong to Palos Verdes Peninsula School District known for its desirable, high quality education system recognized with outstanding achievements at the local, state and national level. Live conveniently within minutes of driving to shopping centers, restaurants, US Postal Service office, Eastview Park, golf courses and more. With TLC and adding your own designer style, you can customize it to be you and your family's dream home. Come see this Rancho Palos Verdes pool home because it won't last!
This property is off market, which means it's not currently listed for sale or rent on Zillow. This may be different from what's available on other websites or public sources.


