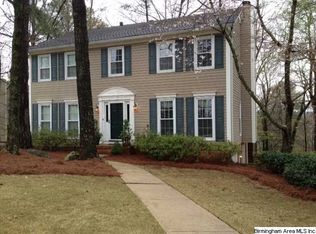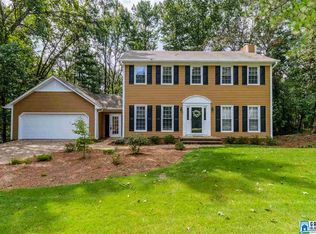BEST Value in The Sought out Neighborhood of Riverchase w/ the Outstanding Hoover School System ~ This 4 BR/2.5 BA home is nestled in the front of the neighborhood with a Very Private backyard ~ This Well Maintained home boasts NEW Paint (2017) ~ NEW HVAC ~ NEW Carpet upstairs (2016) ~ NEW roof (2015) and NEW Windows throughout (2015) ~ Gorgeous Hardwoods on the main level w/ a LG DR and Spacious Family room w/ a Brick fireplace ~ The Eat-in kitchen overlooks a HUGE sun room which can be used as a second living space or Playroom for the kids ~ Some stainless ~ undermount sink ~ granite countertops and plenty of cabinets ~ Crown Molding throughout the main floor ~ Upstairs, you will find 4 good size BR and 2 Full BA with LG closets ~ The basement features 1 finished room and another room to store all of your extra household items ~ And best of all, the 2 car garage is just a step away from the kitchen when bringing in those groceries ~ Close to the interstate, restaurants and shopping!
This property is off market, which means it's not currently listed for sale or rent on Zillow. This may be different from what's available on other websites or public sources.

