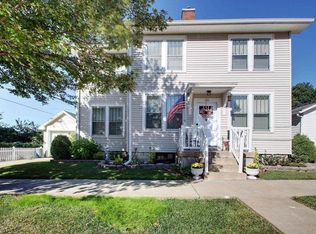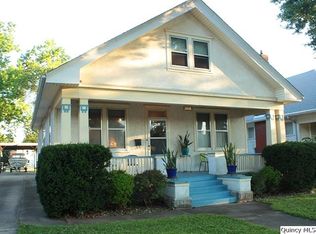Are you looking for an amazing home with great space in a primo location on a budget? Then this is the home for you! This adorable 4 bedroom bungalow has over 1400 sq ft and sits on a corner lot right in the center of Quincy close to parks, shopping, and restaurants! True to its Craftsman style, this charming bungalow features gorgeous built ins, original hardwood floors, and a wood burning fireplace as the centerpiece of the living room. So much charm! You'll love the large bedrooms with great closet space and the convenient, updated second floor half bath. Relax on your covered front porch at the end of a long day (owners will even leave you a porch swing) or grill up some dinner on your back patio. It also offers a fenced yard and 1 car garage perfect for all your outdoor storage. Current owners have updated the HVAC to a high efficiency system and new gutters were installed 5 years ago. Playset will convey.
This property is off market, which means it's not currently listed for sale or rent on Zillow. This may be different from what's available on other websites or public sources.


