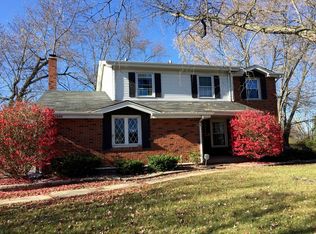Closed
$318,000
20448 Ithaca Rd, Olympia Fields, IL 60461
4beds
2,326sqft
Single Family Residence
Built in 1971
0.34 Acres Lot
$343,400 Zestimate®
$137/sqft
$3,202 Estimated rent
Home value
$343,400
$323,000 - $364,000
$3,202/mo
Zestimate® history
Loading...
Owner options
Explore your selling options
What's special
Wonderful home, built by the developer for his own family and lovingly maintained throughout! A cute front porch welcomes you to this 4 bedroom 2 bath home in lovely Olympia Fields. As you step into the wide foyer, a large, light filled living room is up a few stairs. This attaches to the dining room and the large eat-in kitchen! Up the stairs again are 3 bedrooms all with large closets, and a spacious bath with entrances from the primary bedroom and the hall. Back on the main level is another bedroom, the cozy family room with beautiful stone fireplace and another full bath. The lower level is a great additional family room with dry bar, and lots of room for seating or playing! Large laundry and utility room provides ample storage as well, and walk-out stairs. There is a charming screened porch - a perfect place to eat or relax while enjoying the large, private backyard with tons of established perennials for seasons of delight. A 2 car garage round out this great home on a 1/3 acre lot! Hardwood floors under carpet!! Exterior freshly painted!
Zillow last checked: 8 hours ago
Listing updated: January 15, 2025 at 12:26am
Listing courtesy of:
Vicki Stevenson 708-251-1500,
eXp Realty
Bought with:
Jerrell Dantzler
Real People Realty
Source: MRED as distributed by MLS GRID,MLS#: 12162332
Facts & features
Interior
Bedrooms & bathrooms
- Bedrooms: 4
- Bathrooms: 2
- Full bathrooms: 2
Primary bedroom
- Level: Second
- Area: 182 Square Feet
- Dimensions: 14X13
Bedroom 2
- Level: Second
- Area: 204 Square Feet
- Dimensions: 12X17
Bedroom 3
- Level: Second
- Area: 168 Square Feet
- Dimensions: 12X14
Bedroom 4
- Level: Lower
- Area: 168 Square Feet
- Dimensions: 12X14
Dining room
- Features: Flooring (Carpet)
- Level: Main
- Area: 130 Square Feet
- Dimensions: 10X13
Family room
- Features: Flooring (Carpet)
- Level: Lower
- Area: 400 Square Feet
- Dimensions: 25X16
Foyer
- Level: Lower
- Area: 120 Square Feet
- Dimensions: 10X12
Kitchen
- Features: Kitchen (Eating Area-Table Space)
- Level: Main
- Area: 182 Square Feet
- Dimensions: 14X13
Laundry
- Level: Basement
- Area: 240 Square Feet
- Dimensions: 24X10
Living room
- Features: Flooring (Carpet)
- Level: Main
- Area: 325 Square Feet
- Dimensions: 25X13
Recreation room
- Level: Basement
- Area: 375 Square Feet
- Dimensions: 25X15
Screened porch
- Level: Lower
- Area: 143 Square Feet
- Dimensions: 13X11
Heating
- Natural Gas
Cooling
- Central Air
Appliances
- Included: Range, Microwave, Dishwasher, Washer, Dryer
Features
- Basement: Partially Finished,Partial
- Number of fireplaces: 1
- Fireplace features: Gas Log, Family Room
Interior area
- Total structure area: 0
- Total interior livable area: 2,326 sqft
Property
Parking
- Total spaces: 2
- Parking features: On Site, Garage Owned, Attached, Garage
- Attached garage spaces: 2
Accessibility
- Accessibility features: No Disability Access
Features
- Levels: Quad-Level
Lot
- Size: 0.34 Acres
- Dimensions: 103X158X85X161
Details
- Parcel number: 31143020220000
- Special conditions: None
Construction
Type & style
- Home type: SingleFamily
- Property subtype: Single Family Residence
Materials
- Brick, Cedar
Condition
- New construction: No
- Year built: 1971
Utilities & green energy
- Sewer: Public Sewer
- Water: Lake Michigan, Public
Community & neighborhood
Location
- Region: Olympia Fields
Other
Other facts
- Listing terms: VA
- Ownership: Fee Simple
Price history
| Date | Event | Price |
|---|---|---|
| 1/13/2025 | Sold | $318,000+1%$137/sqft |
Source: | ||
| 12/12/2024 | Contingent | $314,900$135/sqft |
Source: | ||
| 11/16/2024 | Price change | $314,900-3.1%$135/sqft |
Source: | ||
| 9/27/2024 | Listed for sale | $324,900$140/sqft |
Source: | ||
Public tax history
| Year | Property taxes | Tax assessment |
|---|---|---|
| 2023 | $8,703 -6.4% | $19,999 +22.2% |
| 2022 | $9,296 +59% | $16,369 |
| 2021 | $5,847 +5.2% | $16,369 |
Find assessor info on the county website
Neighborhood: 60461
Nearby schools
GreatSchools rating
- 5/10Arcadia Elementary SchoolGrades: K-4Distance: 0.3 mi
- 5/10O W Huth Middle SchoolGrades: 7-8Distance: 1.1 mi
- 3/10Rich Township High SchoolGrades: 9-12Distance: 0.4 mi
Schools provided by the listing agent
- Elementary: Arcadia Elementary School
- Middle: O W Huth Middle School
- High: Fine Arts And Communications Cam
- District: 162
Source: MRED as distributed by MLS GRID. This data may not be complete. We recommend contacting the local school district to confirm school assignments for this home.
Get a cash offer in 3 minutes
Find out how much your home could sell for in as little as 3 minutes with a no-obligation cash offer.
Estimated market value$343,400
Get a cash offer in 3 minutes
Find out how much your home could sell for in as little as 3 minutes with a no-obligation cash offer.
Estimated market value
$343,400
