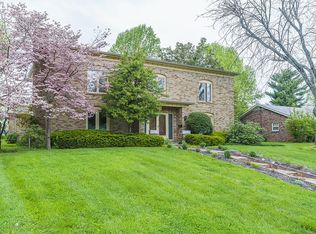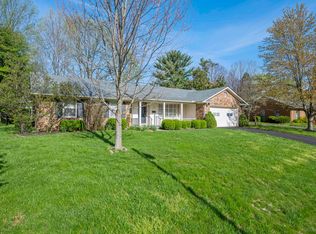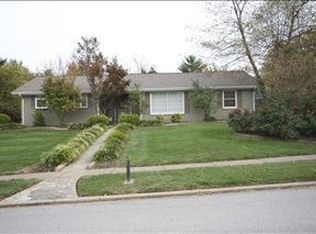Sold for $865,000
$865,000
2045 Blairmore Rd, Lexington, KY 40502
3beds
2,396sqft
Single Family Residence
Built in 1969
0.36 Acres Lot
$876,100 Zestimate®
$361/sqft
$3,015 Estimated rent
Home value
$876,100
$815,000 - $946,000
$3,015/mo
Zestimate® history
Loading...
Owner options
Explore your selling options
What's special
This stand-out in 40502 is ready for a full-time family after being rarely used since its remodel as a 2nd home in 2022. Total exterior rehab included a unifying paint, new mahogany entry door and custom shutters. Interior renovation to the studs in over 50% of its living space on both levels opened the floor plan for flexible use of space that shines with new random width oak floors. The kitchen and separate pantry are stunning with leathered quartzite countertops, GE Café appliances with gas range, and striking tile showcasing a Marvin round window. Space is extended in the screened sun porch looking out on a deep lot with new fencing to complete its enclosure. The entire master suite and family bath on the upper level were remodeled to create a generous walk-in closet. ''Good bones'' like solid wood doors were preserved, but new windows and mechanicals offer the advantages of new construction. Appx 845 sq.ft. in the unfinished basement allows the home to be personalized further at minimal cost. All new landscaping, total landscaping rehabilitation.. There is forced air gas heat for the first floor and a heat pump for the second floor. The rare level of investment in this home is shown in a complete list (see attached) of work done by current owners, like Kohler fixtures and Visual Comfort lighting
Zillow last checked: 8 hours ago
Listing updated: October 09, 2025 at 10:17pm
Listed by:
Carol L Bryant 859-221-5940,
Horse Capital Realty,
Eric Bryant 804-822-0908,
Horse Capital Realty
Bought with:
Jane C Pappas, 197222
Keller Williams Bluegrass Realty
Source: Imagine MLS,MLS#: 25016436
Facts & features
Interior
Bedrooms & bathrooms
- Bedrooms: 3
- Bathrooms: 3
- Full bathrooms: 2
- 1/2 bathrooms: 1
Primary bedroom
- Description: Redesigned master suite
- Level: Second
Bedroom 1
- Description: large, carpeted
- Level: Second
Bedroom 2
- Description: large, carpeted
- Level: Second
Bathroom 1
- Description: Full Bath, Master ensuite, totally renovated
- Level: Second
Bathroom 2
- Description: Full Bath, Totally renovated
- Level: Second
Bathroom 3
- Description: Half Bath, Totally renovated
- Level: First
Great room
- Description: Opened to kitchen, fireplace
- Level: First
Great room
- Description: Opened to kitchen, fireplace
- Level: First
Kitchen
- Description: Designer kitchen, GE Cafe appliances
- Level: First
Other
- Description: unfinished basement
- Level: Lower
Other
- Description: Butler pantry-between kitchen/dining
- Level: First
Other
- Description: Mudroom off garage entrance
- Level: First
Other
- Description: unfinished basement
- Level: Lower
Utility room
- Description: in mud room
- Level: First
Heating
- Forced Air, Heat Pump, Natural Gas, Zoned
Cooling
- Electric, Heat Pump, Zoned
Appliances
- Included: Disposal, Double Oven, Gas Range, Microwave, Refrigerator
- Laundry: Electric Dryer Hookup, Main Level, Washer Hookup
Features
- Breakfast Bar, Entrance Foyer, Eat-in Kitchen, Walk-In Closet(s), Ceiling Fan(s)
- Flooring: Carpet, Tile, Vinyl, Wood
- Windows: Blinds
- Basement: Crawl Space,Interior Entry,Partial,Unfinished
- Has fireplace: Yes
- Fireplace features: Gas Log, Great Room
Interior area
- Total structure area: 2,396
- Total interior livable area: 2,396 sqft
- Finished area above ground: 2,396
- Finished area below ground: 0
Property
Parking
- Total spaces: 2
- Parking features: Attached Garage, Driveway, Garage Faces Side
- Garage spaces: 2
- Has uncovered spaces: Yes
Features
- Levels: Two
- Patio & porch: Patio, Porch
- Fencing: Other
- Has view: Yes
- View description: Neighborhood
Lot
- Size: 0.36 Acres
Details
- Parcel number: 14899200
Construction
Type & style
- Home type: SingleFamily
- Architectural style: Colonial
- Property subtype: Single Family Residence
Materials
- Brick Veneer, Vinyl Siding
- Foundation: Block
- Roof: Shingle
Condition
- New construction: No
- Year built: 1969
Utilities & green energy
- Sewer: Public Sewer
- Water: Public
- Utilities for property: Electricity Connected, Natural Gas Connected, Sewer Connected, Water Connected
Community & neighborhood
Location
- Region: Lexington
- Subdivision: Lakeview
Price history
| Date | Event | Price |
|---|---|---|
| 9/9/2025 | Sold | $865,000+0.7%$361/sqft |
Source: | ||
| 8/3/2025 | Pending sale | $859,000$359/sqft |
Source: | ||
| 7/31/2025 | Listed for sale | $859,000+90.5%$359/sqft |
Source: | ||
| 11/24/2021 | Sold | $451,000+0.2%$188/sqft |
Source: | ||
| 10/26/2021 | Pending sale | $449,900$188/sqft |
Source: | ||
Public tax history
| Year | Property taxes | Tax assessment |
|---|---|---|
| 2023 | $5,577 -3.2% | $451,000 |
| 2022 | $5,761 +54.1% | $451,000 +35.4% |
| 2021 | $3,739 -0.4% | $333,200 |
Find assessor info on the county website
Neighborhood: Reservoir
Nearby schools
GreatSchools rating
- 9/10Cassidy Elementary SchoolGrades: K-5Distance: 1.1 mi
- 7/10Morton Middle SchoolGrades: 6-8Distance: 1.1 mi
- 8/10Henry Clay High SchoolGrades: 9-12Distance: 0.4 mi
Schools provided by the listing agent
- Elementary: Cassidy
- Middle: Morton
- High: Henry Clay
Source: Imagine MLS. This data may not be complete. We recommend contacting the local school district to confirm school assignments for this home.
Get pre-qualified for a loan
At Zillow Home Loans, we can pre-qualify you in as little as 5 minutes with no impact to your credit score.An equal housing lender. NMLS #10287.


