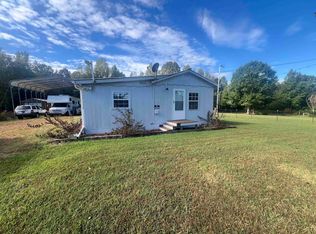Sold for $180,000
$180,000
2045 Hardin Graveyard Rd, Adamsville, TN 38310
3beds
1,800sqft
Single Family Residence
Built in 2020
3 Acres Lot
$181,300 Zestimate®
$100/sqft
$1,555 Estimated rent
Home value
$181,300
Estimated sales range
Not available
$1,555/mo
Zestimate® history
Loading...
Owner options
Explore your selling options
What's special
3 Bed, 2 Bath 2021 Mobile Home on 3 Acres – Peaceful Country Living! Escape the hustle & enjoy the quiet charm of country living in this beautiful 2020 manufactured home, perfectly situated on 3 spacious acres.With an open floor plan, this 3-bedroom, 2-bath home offers modern comfort in a tranquil rural setting.Open Concept Living Area – Ideal for entertaining or family gatherings.Spacious Kitchen with plenty of cabinets for storage & prep space as well as a nice big island.Master Suite with private 5 piece bath.Contemporary finishes throughout & every bedroom has a walk in closet.Ample space for gardening, outdoor hobbies, & a 2 car detached garage. Also features a nice shop for additional storage or work space. Room for animals, RVs, or simply enjoying nature.Located just a short drive from town, you’ll have the perfect blend of privacy & convenience.Whether you’re looking to downsize, escape city life, or start a homestead, this property offers incredible potential. Priced to sell!
Zillow last checked: 8 hours ago
Listing updated: August 29, 2025 at 04:09pm
Listed by:
Veronica L McCasland,
VLM Realty & Auction Group,
Candice E Sheets,
VLM Realty & Auction Group
Bought with:
NON-MLS NON-BOARD AGENT
NON-MLS OR NON-BOARD OFFICE
Source: MAAR,MLS#: 10198503
Facts & features
Interior
Bedrooms & bathrooms
- Bedrooms: 3
- Bathrooms: 2
- Full bathrooms: 2
Primary bedroom
- Features: Walk-In Closet(s), Carpet
- Area: 196
- Dimensions: 14 x 14
Bedroom 2
- Features: Walk-In Closet(s), Carpet
- Area: 140
- Dimensions: 10 x 14
Bedroom 3
- Features: Walk-In Closet(s), Carpet
- Area: 140
- Dimensions: 14 x 10
Primary bathroom
- Features: Double Vanity, Separate Shower, Full Bath
Dining room
- Width: 0
Kitchen
- Features: Updated/Renovated Kitchen, Eat-in Kitchen, Kitchen Island
- Area: 364
- Dimensions: 14 x 26
Living room
- Area: 324
- Dimensions: 18 x 18
Den
- Width: 0
Heating
- Central
Cooling
- Central Air
Appliances
- Included: Electric Water Heater, Range/Oven, Dishwasher, Microwave, Refrigerator, Washer, Dryer
- Laundry: Laundry Room
Features
- All Bedrooms Down, Split Bedroom Plan, Double Vanity Bath, Separate Tub & Shower, Walk-In Closet(s)
- Flooring: Wood Laminate Floors, Part Carpet
- Doors: Storm Door(s)
- Basement: Crawl Space
- Has fireplace: No
Interior area
- Total interior livable area: 1,800 sqft
Property
Parking
- Total spaces: 2
- Parking features: Driveway/Pad, More than 3 Coverd Spaces, Workshop in Garage, Garage Faces Front
- Has garage: Yes
- Covered spaces: 2
- Has uncovered spaces: Yes
Accessibility
- Accessibility features: Handicap Design
Features
- Stories: 1
- Patio & porch: Deck
- Pool features: None
Lot
- Size: 3 Acres
- Dimensions: 3 acres
- Features: Some Trees, Level
Details
- Additional structures: Storage, Workshop
- Parcel number: 022 013.00
Construction
Type & style
- Home type: SingleFamily
- Architectural style: Traditional
- Property subtype: Single Family Residence
Materials
- Vinyl Siding
- Roof: Composition Shingles
Condition
- New construction: No
- Year built: 2020
Utilities & green energy
- Sewer: Septic Tank
- Water: Well
Community & neighborhood
Location
- Region: Adamsville
Other
Other facts
- Price range: $180K - $180K
Price history
| Date | Event | Price |
|---|---|---|
| 8/29/2025 | Sold | $180,000-7.7%$100/sqft |
Source: | ||
| 7/25/2025 | Pending sale | $195,000$108/sqft |
Source: | ||
| 6/7/2025 | Listed for sale | $195,000-22%$108/sqft |
Source: | ||
| 6/5/2025 | Listing removed | $249,900$139/sqft |
Source: | ||
| 5/27/2025 | Price change | $249,900-13.8%$139/sqft |
Source: | ||
Public tax history
| Year | Property taxes | Tax assessment |
|---|---|---|
| 2025 | $413 | $26,200 |
| 2024 | $413 | $26,200 |
| 2023 | $413 +5.2% | $26,200 +5.2% |
Find assessor info on the county website
Neighborhood: 38310
Nearby schools
GreatSchools rating
- 5/10Adamsville Elementary SchoolGrades: PK-8Distance: 6.7 mi
- 6/10Adamsville Junior / Senior High SchoolGrades: 9-12Distance: 6.9 mi
Get pre-qualified for a loan
At Zillow Home Loans, we can pre-qualify you in as little as 5 minutes with no impact to your credit score.An equal housing lender. NMLS #10287.
