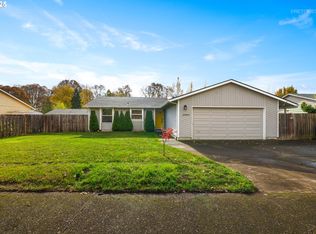Sold
$459,900
20455 SW Rock Rd, Beaverton, OR 97003
3beds
1,188sqft
Residential, Single Family Residence
Built in 1980
7,840.8 Square Feet Lot
$442,800 Zestimate®
$387/sqft
$2,301 Estimated rent
Home value
$442,800
$416,000 - $469,000
$2,301/mo
Zestimate® history
Loading...
Owner options
Explore your selling options
What's special
Welcome to 20455 SW Rock Road in vibrant Beaverton, Oregon! Located in the heart of the Portland metropolitan area, Beaverton offers numerous opportunities with its rich history, beautiful parks, and proximity to major employers like Nike and Intel to name a few. This charming home boasts three bedrooms and two bathrooms, providing ample space for comfortable living. The open floor plan features a spacious kitchen with a stainless steel refrigerator, a cozy living room, and large windows that flood the space with natural light. Step outside to the large backyard, perfect for entertaining or relaxing. Located in a quiet and friendly neighborhood, this home offers easy access to local schools, parks, and shopping centers. Directly across the street, you'll find a lush green space, perfect for enjoying the beauty of nature right at your doorstep. This property is a blank slate, ready for you to make it your own. With endless possibilities, you can transform it into the home of your dreams. Don't miss the chance to make this lovely house your new home!
Zillow last checked: 8 hours ago
Listing updated: December 11, 2024 at 05:53am
Listed by:
Lindsey Wilde 503-300-9414,
Coldwell Banker Bain
Bought with:
Kelly Hagglund, 981100019
The Kelly Group Real Estate
Source: RMLS (OR),MLS#: 24372640
Facts & features
Interior
Bedrooms & bathrooms
- Bedrooms: 3
- Bathrooms: 2
- Full bathrooms: 2
- Main level bathrooms: 2
Primary bedroom
- Features: Ceiling Fan, Ensuite, Wallto Wall Carpet
- Level: Main
- Area: 176
- Dimensions: 16 x 11
Bedroom 2
- Features: Vinyl Floor
- Level: Main
- Area: 108
- Dimensions: 12 x 9
Bedroom 3
- Features: Wallto Wall Carpet
- Level: Main
- Area: 108
- Dimensions: 12 x 9
Dining room
- Features: Vinyl Floor
- Level: Main
- Area: 120
- Dimensions: 10 x 12
Family room
- Features: Family Room Kitchen Combo
- Level: Main
- Area: 168
- Dimensions: 14 x 12
Kitchen
- Features: Dishwasher, Family Room Kitchen Combo, Free Standing Range, Free Standing Refrigerator
- Level: Main
- Area: 120
- Width: 12
Living room
- Features: Vinyl Floor
- Level: Main
- Area: 240
- Dimensions: 15 x 16
Heating
- Forced Air
Cooling
- Central Air
Appliances
- Included: Dishwasher, Free-Standing Range, Free-Standing Refrigerator, Gas Water Heater
Features
- Ceiling Fan(s), Family Room Kitchen Combo, Pantry
- Flooring: Laminate, Vinyl, Wall to Wall Carpet
- Windows: Aluminum Frames, Double Pane Windows, Vinyl Frames
- Basement: None
Interior area
- Total structure area: 1,188
- Total interior livable area: 1,188 sqft
Property
Parking
- Total spaces: 2
- Parking features: Driveway, RV Access/Parking, Attached
- Attached garage spaces: 2
- Has uncovered spaces: Yes
Accessibility
- Accessibility features: Garage On Main, Main Floor Bedroom Bath, Minimal Steps, One Level, Parking, Accessibility
Features
- Levels: One
- Stories: 1
- Patio & porch: Patio
- Has spa: Yes
- Spa features: Free Standing Hot Tub
- Fencing: Fenced
- Has view: Yes
- View description: Park/Greenbelt
Lot
- Size: 7,840 sqft
- Features: Level, SqFt 7000 to 9999
Details
- Additional structures: RVParking
- Parcel number: R1199768
- Zoning: CO R5
Construction
Type & style
- Home type: SingleFamily
- Architectural style: Ranch
- Property subtype: Residential, Single Family Residence
Materials
- T111 Siding
- Foundation: Concrete Perimeter
- Roof: Composition
Condition
- Resale
- New construction: No
- Year built: 1980
Utilities & green energy
- Sewer: Public Sewer
- Water: Public
- Utilities for property: Cable Connected
Community & neighborhood
Security
- Security features: None
Location
- Region: Beaverton
- Subdivision: Cooper Mountain-Aloha North
Other
Other facts
- Listing terms: Cash,Conventional,FHA,VA Loan
- Road surface type: Paved
Price history
| Date | Event | Price |
|---|---|---|
| 12/11/2024 | Sold | $459,900$387/sqft |
Source: | ||
| 11/3/2024 | Pending sale | $459,900$387/sqft |
Source: | ||
| 10/30/2024 | Listed for sale | $459,900+156.2%$387/sqft |
Source: | ||
| 6/28/2013 | Sold | $179,500$151/sqft |
Source: Public Record Report a problem | ||
Public tax history
| Year | Property taxes | Tax assessment |
|---|---|---|
| 2025 | $3,211 +1.5% | $208,470 +3% |
| 2024 | $3,163 +3.1% | $202,400 +3% |
| 2023 | $3,069 +4% | $196,510 +3% |
Find assessor info on the county website
Neighborhood: Aloha
Nearby schools
GreatSchools rating
- 3/10Tobias Elementary SchoolGrades: K-6Distance: 0.3 mi
- 4/10R A Brown Middle SchoolGrades: 7-8Distance: 0.8 mi
- 8/10Century High SchoolGrades: 9-12Distance: 1.4 mi
Schools provided by the listing agent
- Elementary: Tobias
- Middle: Brown
- High: Century
Source: RMLS (OR). This data may not be complete. We recommend contacting the local school district to confirm school assignments for this home.
Get a cash offer in 3 minutes
Find out how much your home could sell for in as little as 3 minutes with a no-obligation cash offer.
Estimated market value
$442,800
Get a cash offer in 3 minutes
Find out how much your home could sell for in as little as 3 minutes with a no-obligation cash offer.
Estimated market value
$442,800
