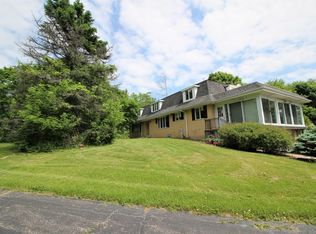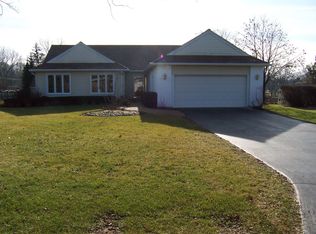Closed
$430,000
20459 Ela Rd, Deer Park, IL 60010
4beds
1,850sqft
Single Family Residence
Built in 1963
1.1 Acres Lot
$519,200 Zestimate®
$232/sqft
$3,318 Estimated rent
Home value
$519,200
$493,000 - $550,000
$3,318/mo
Zestimate® history
Loading...
Owner options
Explore your selling options
What's special
Looking for a 3+ car garage, all brick updated home on a scenic acre of land across from the Cuba Marsh 781 acre nature preserve with hiking/biking trails, picnic tables and wildlife watching? Appreciate the privacy found in your backyard retreat offered by the lush landscaping and a partial privacy fence. This all-brick, nicely updated home boasts remarkable hardwood flooring, vaulted ceilings, an updated kitchen, and both bathrooms updated. Head on in through the front door where you are greeted by a large living room accented by a large, bayed window allowing natural light and warmth to fill the room. With an adjoining dining room with quick access to the kitchen, this will be the perfect layout for when you are hosting family and friends or just want a quick snack. The eat-in kitchen showcases a myriad of custom 42" cabinets with crowned uppers (check out all that storage), quality Samsung stainless steel appliances and beautiful granite counters offering all the space you'll need for weekly meal prep. Summer cookouts will go off without a hitch with the slider leading to the private deck and backyard; grab your food and head on to enjoy the outdoors in your tree-lined backyard. Head back inside down to the family room, here is where you will find yourself spending a lot of your time unwinding. Turn on the TV, cozy up with a loved one, and prepare to catch up on your favorite series. Completing this level is a full bath, a laundry room, and a fourth bedroom with exterior access - a versatile space that could be the perfect in-law arrangement or a great home office! Once you are ready to call it a night head upstairs where you will find a place for everyone to call their own. With 3 spacious bedrooms with generous closet space, and a centrally located updated full bath with a whirlpool tub completing this level. Barrington schools, and extra-large 850 sq ft 3.5 car tandem garage. Minutes to shopping, entertainment, and more!
Zillow last checked: 8 hours ago
Listing updated: July 12, 2023 at 01:15pm
Listing courtesy of:
Leslie McDonnell 847-367-8686,
RE/MAX Suburban
Bought with:
Slawek Rachmaciej
Exit Realty Redefined
Source: MRED as distributed by MLS GRID,MLS#: 11792160
Facts & features
Interior
Bedrooms & bathrooms
- Bedrooms: 4
- Bathrooms: 2
- Full bathrooms: 2
Primary bedroom
- Features: Flooring (Hardwood), Window Treatments (Blinds, Curtains/Drapes)
- Level: Second
- Area: 154 Square Feet
- Dimensions: 14X11
Bedroom 2
- Features: Flooring (Hardwood), Window Treatments (Blinds, Curtains/Drapes)
- Level: Second
- Area: 143 Square Feet
- Dimensions: 13X11
Bedroom 3
- Features: Flooring (Hardwood), Window Treatments (Blinds, Curtains/Drapes)
- Level: Second
- Area: 110 Square Feet
- Dimensions: 11X10
Bedroom 4
- Features: Flooring (Carpet), Window Treatments (Blinds)
- Level: Lower
- Area: 100 Square Feet
- Dimensions: 10X10
Dining room
- Features: Flooring (Hardwood), Window Treatments (Curtains/Drapes)
- Level: Main
- Area: 100 Square Feet
- Dimensions: 10X10
Family room
- Features: Flooring (Carpet), Window Treatments (Blinds)
- Level: Lower
- Area: 375 Square Feet
- Dimensions: 25X15
Kitchen
- Features: Kitchen (Eating Area-Table Space, Custom Cabinetry, Granite Counters, Updated Kitchen), Flooring (Hardwood), Window Treatments (Curtains/Drapes)
- Level: Main
- Area: 130 Square Feet
- Dimensions: 13X10
Laundry
- Features: Flooring (Ceramic Tile)
- Level: Lower
- Area: 48 Square Feet
- Dimensions: 6X8
Living room
- Features: Flooring (Hardwood), Window Treatments (Curtains/Drapes)
- Level: Main
- Area: 273 Square Feet
- Dimensions: 21X13
Heating
- Natural Gas, Forced Air
Cooling
- Central Air
Appliances
- Included: Range, Microwave, Dishwasher, Refrigerator, Washer, Dryer, Disposal, Stainless Steel Appliance(s), Water Softener Owned, Humidifier
- Laundry: Laundry Chute
Features
- Cathedral Ceiling(s)
- Flooring: Hardwood
- Windows: Screens
- Basement: None
- Attic: Unfinished
Interior area
- Total structure area: 0
- Total interior livable area: 1,850 sqft
Property
Parking
- Total spaces: 3
- Parking features: Asphalt, Garage Door Opener, Tandem, Garage, On Site, Garage Owned, Detached
- Garage spaces: 3
- Has uncovered spaces: Yes
Accessibility
- Accessibility features: No Disability Access
Features
- Levels: Tri-Level
- Patio & porch: Deck
- Exterior features: Fire Pit
- Fencing: Partial
Lot
- Size: 1.10 Acres
- Dimensions: 165 X 290
- Features: Wooded, Mature Trees
Details
- Additional structures: Shed(s)
- Parcel number: 14323010020000
- Special conditions: None
- Other equipment: Water-Softener Owned, Ceiling Fan(s), Sump Pump
Construction
Type & style
- Home type: SingleFamily
- Property subtype: Single Family Residence
Materials
- Brick
- Roof: Asphalt
Condition
- New construction: No
- Year built: 1963
Utilities & green energy
- Sewer: Septic Tank
- Water: Well
Community & neighborhood
Security
- Security features: Carbon Monoxide Detector(s)
Community
- Community features: Park, Lake, Street Lights, Street Paved
Location
- Region: Deer Park
HOA & financial
HOA
- Services included: None
Other
Other facts
- Listing terms: Conventional
- Ownership: Fee Simple
Price history
| Date | Event | Price |
|---|---|---|
| 7/12/2023 | Sold | $430,000-4.4%$232/sqft |
Source: | ||
| 6/7/2023 | Contingent | $449,900$243/sqft |
Source: | ||
| 6/2/2023 | Listed for sale | $449,900+31.5%$243/sqft |
Source: | ||
| 7/1/2019 | Sold | $342,000-7.3%$185/sqft |
Source: | ||
| 6/4/2019 | Pending sale | $369,000$199/sqft |
Source: Arc Red Inc Arc Realty Group #10325045 Report a problem | ||
Public tax history
| Year | Property taxes | Tax assessment |
|---|---|---|
| 2023 | $8,524 +11.5% | $141,384 +5.8% |
| 2022 | $7,648 +2.3% | $133,578 +12.2% |
| 2021 | $7,474 +2.4% | $119,037 +2.6% |
Find assessor info on the county website
Neighborhood: 60010
Nearby schools
GreatSchools rating
- 10/10Arnett C Lines Elementary SchoolGrades: K-5Distance: 1.2 mi
- 7/10Barrington Middle School- Prairie CampusGrades: 6-8Distance: 2.4 mi
- 10/10Barrington High SchoolGrades: 9-12Distance: 2.6 mi
Schools provided by the listing agent
- Elementary: Arnett C Lines Elementary School
- Middle: Barrington Middle School-Prairie
- High: Barrington High School
- District: 220
Source: MRED as distributed by MLS GRID. This data may not be complete. We recommend contacting the local school district to confirm school assignments for this home.

Get pre-qualified for a loan
At Zillow Home Loans, we can pre-qualify you in as little as 5 minutes with no impact to your credit score.An equal housing lender. NMLS #10287.
Sell for more on Zillow
Get a free Zillow Showcase℠ listing and you could sell for .
$519,200
2% more+ $10,384
With Zillow Showcase(estimated)
$529,584
