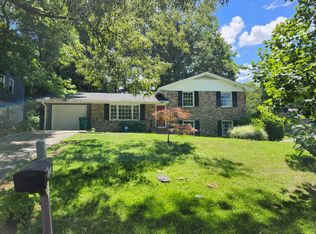Closed
$220,000
2046 Copperfield Cir, Decatur, GA 30035
4beds
1,683sqft
Single Family Residence, Residential
Built in 1968
0.26 Acres Lot
$217,300 Zestimate®
$131/sqft
$1,903 Estimated rent
Home value
$217,300
Estimated sales range
Not available
$1,903/mo
Zestimate® history
Loading...
Owner options
Explore your selling options
What's special
Welcome to this beautifully maintained 4-bedroom, 2-bathroom split-level home that perfectly blends comfort and style. Step into a bright and inviting interior featuring white cabinetry, gorgeous stone countertops, and sleek stainless steel appliances in a thoughtfully updated kitchen. The home boasts durable vinyl and tile flooring throughout, offering both elegance and easy maintenance. Enjoy the versatility of the split-level layout, providing distinct spaces for living and entertaining. Outdoors, you'll find a large fenced backyard—ideal for pets, play, or future landscaping dreams—as well as a covered carport and a spacious patio, perfect for relaxing or hosting gatherings. Don’t miss the opportunity to make this move-in-ready gem your own—schedule a showing today!
Zillow last checked: 8 hours ago
Listing updated: December 01, 2025 at 11:01pm
Listing Provided by:
Edgar Chavez,
Mainstay Brokerage LLC
Bought with:
Stacey Thompson, 389257
STR Legacy Group, LLC
Source: FMLS GA,MLS#: 7564167
Facts & features
Interior
Bedrooms & bathrooms
- Bedrooms: 4
- Bathrooms: 2
- Full bathrooms: 2
Primary bedroom
- Features: Split Bedroom Plan
- Level: Split Bedroom Plan
Bedroom
- Features: Split Bedroom Plan
Primary bathroom
- Features: None
Dining room
- Features: Other
Kitchen
- Features: Cabinets White, Stone Counters
Heating
- Forced Air, Other
Cooling
- Central Air
Appliances
- Included: Dishwasher, Gas Oven, Gas Range, Microwave, Refrigerator
- Laundry: Laundry Room, Lower Level
Features
- Other
- Flooring: Tile, Vinyl
- Windows: Wood Frames
- Basement: Daylight,Exterior Entry,Interior Entry
- Has fireplace: No
- Fireplace features: None
- Common walls with other units/homes: No Common Walls
Interior area
- Total structure area: 1,683
- Total interior livable area: 1,683 sqft
Property
Parking
- Total spaces: 1
- Parking features: Attached, Carport, Covered
- Carport spaces: 1
Accessibility
- Accessibility features: None
Features
- Levels: Multi/Split
- Patio & porch: Patio
- Exterior features: Other
- Pool features: None
- Spa features: None
- Fencing: Chain Link
- Has view: Yes
- View description: Neighborhood, Trees/Woods
- Waterfront features: None
- Body of water: None
Lot
- Size: 0.26 Acres
- Dimensions: 160 x 80
- Features: Back Yard
Details
- Additional structures: None
- Parcel number: 15 157 08 002
- Other equipment: None
- Horse amenities: None
Construction
Type & style
- Home type: SingleFamily
- Architectural style: Other
- Property subtype: Single Family Residence, Residential
Materials
- Brick
- Roof: Composition
Condition
- Resale
- New construction: No
- Year built: 1968
Utilities & green energy
- Electric: Other
- Sewer: Public Sewer
- Water: Public
- Utilities for property: Other
Green energy
- Energy efficient items: None
- Energy generation: None
Community & neighborhood
Security
- Security features: None
Community
- Community features: Other
Location
- Region: Decatur
- Subdivision: Eastwood
Other
Other facts
- Road surface type: Asphalt
Price history
| Date | Event | Price |
|---|---|---|
| 11/24/2025 | Sold | $220,000+29.4%$131/sqft |
Source: | ||
| 1/29/2020 | Sold | $170,000+47.8%$101/sqft |
Source: | ||
| 8/19/2019 | Sold | $115,000-0.4%$68/sqft |
Source: Public Record Report a problem | ||
| 5/24/2018 | Sold | $115,500+11.3%$69/sqft |
Source: Public Record Report a problem | ||
| 4/10/2017 | Sold | $103,750+88.6%$62/sqft |
Source: | ||
Public tax history
| Year | Property taxes | Tax assessment |
|---|---|---|
| 2025 | $4,917 +0% | $101,519 |
| 2024 | $4,915 -4.9% | $101,519 -6.4% |
| 2023 | $5,168 +22.8% | $108,480 +24% |
Find assessor info on the county website
Neighborhood: 30035
Nearby schools
GreatSchools rating
- 3/10Snapfinger Elementary SchoolGrades: PK-5Distance: 1.1 mi
- 3/10Columbia Middle SchoolGrades: 6-8Distance: 2.8 mi
- 2/10Columbia High SchoolGrades: 9-12Distance: 1.3 mi
Schools provided by the listing agent
- Elementary: Snapfinger
- Middle: Columbia - Dekalb
- High: Columbia
Source: FMLS GA. This data may not be complete. We recommend contacting the local school district to confirm school assignments for this home.
Get a cash offer in 3 minutes
Find out how much your home could sell for in as little as 3 minutes with a no-obligation cash offer.
Estimated market value$217,300
Get a cash offer in 3 minutes
Find out how much your home could sell for in as little as 3 minutes with a no-obligation cash offer.
Estimated market value
$217,300
