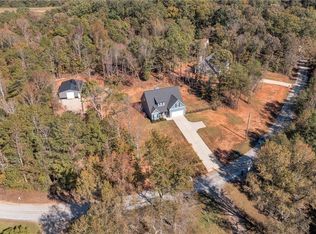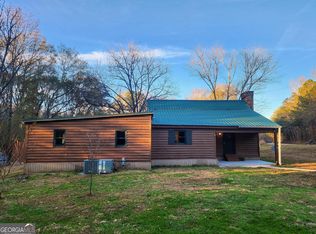Closed
$350,000
2046 Westbrook Rd, Commerce, GA 30530
4beds
2,583sqft
Single Family Residence
Built in 2022
1.03 Acres Lot
$348,700 Zestimate®
$136/sqft
$2,699 Estimated rent
Home value
$348,700
Estimated sales range
Not available
$2,699/mo
Zestimate® history
Loading...
Owner options
Explore your selling options
What's special
SGW Homes "Oakdale" Plan featuring Primary Suite on Main built on just over an acre private wooded lot! Enjoy quiet peaceful living off this county maintained gravel road. Easy to maintain vinyl exterior. Front porch opens to the foyer w/luxury vinyl flooring extending through all main living areas and baths. Granite Island eat-in kitchen w/walk-in pantry views the great room w/wood burning fireplace. 2" blinds throughout. ALL ELECTRIC HOME - NO HIGH GAS BILLS! Primary suite features a HUGE walk-in closet, double vanity, garden tub and separate shower. ALL bathrooms feature granite counter tops. Upstairs offers a loft area 3 secondary bedrooms and 2 full baths. Just 15 minutes to Tanger Outlet Mall and Dining.
Zillow last checked: 8 hours ago
Listing updated: November 04, 2025 at 11:06am
Listed by:
Jason Moore 678-730-7200,
RE/MAX Legends,
Amber Spiler 404-557-6156,
RE/MAX Legends
Bought with:
Aleena M Merilien, 374682
Refined Real Estate
Source: GAMLS,MLS#: 10617055
Facts & features
Interior
Bedrooms & bathrooms
- Bedrooms: 4
- Bathrooms: 4
- Full bathrooms: 3
- 1/2 bathrooms: 1
- Main level bathrooms: 1
- Main level bedrooms: 1
Kitchen
- Features: Breakfast Bar, Breakfast Room, Kitchen Island, Walk-in Pantry
Heating
- Central, Electric
Cooling
- Ceiling Fan(s), Central Air, Electric
Appliances
- Included: Dishwasher, Dryer, Electric Water Heater, Microwave, Refrigerator, Washer
- Laundry: Other
Features
- High Ceilings, Master On Main Level, Other, Separate Shower, Soaking Tub, Walk-In Closet(s)
- Flooring: Carpet, Other
- Windows: Double Pane Windows
- Basement: None
- Number of fireplaces: 1
- Fireplace features: Factory Built, Other
- Common walls with other units/homes: No Common Walls
Interior area
- Total structure area: 2,583
- Total interior livable area: 2,583 sqft
- Finished area above ground: 2,583
- Finished area below ground: 0
Property
Parking
- Parking features: Attached, Garage, Garage Door Opener, Kitchen Level
- Has attached garage: Yes
Features
- Levels: Two
- Stories: 2
- Patio & porch: Patio, Porch
- Exterior features: Other
- Body of water: None
Lot
- Size: 1.03 Acres
- Features: Level
- Residential vegetation: Wooded
Details
- Parcel number: 005 045 01
Construction
Type & style
- Home type: SingleFamily
- Architectural style: Craftsman,Traditional
- Property subtype: Single Family Residence
Materials
- Vinyl Siding
- Foundation: Slab
- Roof: Composition
Condition
- Resale
- New construction: No
- Year built: 2022
Utilities & green energy
- Sewer: Septic Tank
- Water: Public
- Utilities for property: Electricity Available, Water Available
Community & neighborhood
Security
- Security features: Open Access, Smoke Detector(s)
Community
- Community features: None
Location
- Region: Commerce
- Subdivision: None
HOA & financial
HOA
- Has HOA: No
- Services included: None
Other
Other facts
- Listing agreement: Exclusive Right To Sell
Price history
| Date | Event | Price |
|---|---|---|
| 10/31/2025 | Sold | $350,000-6.7%$136/sqft |
Source: | ||
| 10/10/2025 | Pending sale | $375,000$145/sqft |
Source: | ||
| 10/2/2025 | Price change | $375,000-1.3%$145/sqft |
Source: | ||
| 9/16/2025 | Listed for sale | $379,999$147/sqft |
Source: | ||
| 9/13/2025 | Pending sale | $379,999$147/sqft |
Source: | ||
Public tax history
| Year | Property taxes | Tax assessment |
|---|---|---|
| 2024 | $3,380 -2.3% | $144,731 -0.4% |
| 2023 | $3,460 | $145,353 |
Find assessor info on the county website
Neighborhood: 30530
Nearby schools
GreatSchools rating
- NACarnesville Elementary SchoolGrades: PK-2Distance: 9.1 mi
- 5/10Franklin County Middle SchoolGrades: 6-8Distance: 11.7 mi
- 5/10Franklin County High SchoolGrades: 9-12Distance: 10.3 mi
Schools provided by the listing agent
- Elementary: Carnesville-Central Franklin P
- Middle: Franklin County
- High: Franklin County
Source: GAMLS. This data may not be complete. We recommend contacting the local school district to confirm school assignments for this home.
Get pre-qualified for a loan
At Zillow Home Loans, we can pre-qualify you in as little as 5 minutes with no impact to your credit score.An equal housing lender. NMLS #10287.

