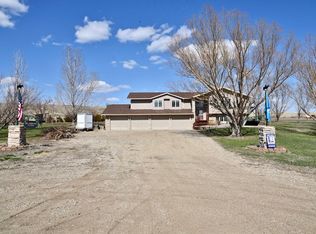Check out this beautiful 6 bedroom stunner! 6.24 acres of privacy & gorgeous country views! ONLY minutes from town, newly landscaped front, a VERY over-sized 3-stall garage is perfect to store all your vehicles, a great ML laundry/mudroom, a beautiful master suite, hand-scrapped oak floors, knotty alder trim, cabinets & doors. So much more to mention! You will be impressed to see this in person!!
This property is off market, which means it's not currently listed for sale or rent on Zillow. This may be different from what's available on other websites or public sources.

