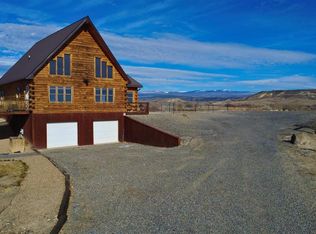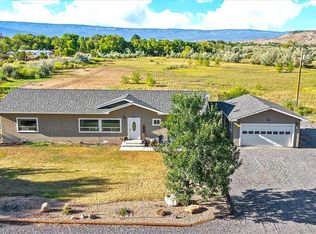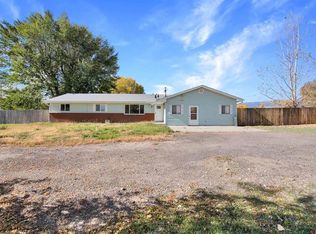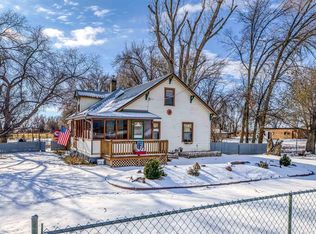Sitting on just over an acre in the heart of Orchard City, this well-kept 3-bedroom, 2-bath home offers the perfect blend of comfort, functionality, and freedom. Built in 2003, the home’s HVAC system was upgraded in 2024 with new insulation, air sealing, and a brand-new natural gas furnace. Central A/C keeps the home cool in summer, and a wood-burning stove adds warmth and character in winter. The fully fenced property includes one share of Orchard City Irrigation District water and ample space for hobbies, storage, and recreation. Enjoy a heated and cooled two-car attached garage, a separate workshop with its own wood stove, a powered two-space carport, and a dedicated RV hookup with 50-amp service and water. A simple drip system keeps the landscape and garden healthy with minimal effort. With no HOA or covenants, you can use the property your way—park your toys, run a hobby project, or simply enjoy the extra space. Convenient Austin location offers quick access to Highways 92 and 65, short trips to Delta, and outdoor recreation on the Grand Mesa. If you’re searching for a nice country home in a quiet setting with beautiful views, this one delivers.
Uc/contingent/call lb
Price cut: $30K (11/29)
$470,000
20465 Iris Road, Austin, CO 81410
3beds
1,826sqft
Est.:
Stick Built
Built in 2003
1.09 Acres Lot
$457,000 Zestimate®
$257/sqft
$-- HOA
What's special
Fully fenced propertySimple drip systemNew insulationJust over an acrePowered two-space carportWood-burning stoveBrand-new natural gas furnace
- 101 days |
- 266 |
- 2 |
Likely to sell faster than
Zillow last checked: 8 hours ago
Listing updated: January 05, 2026 at 11:42am
Listed by:
Robert Gash 970-986-2955,
Western Land & Lifestyle Properties,
Blake Gash 970-424-8077,
Western Land & Lifestyle Properties
Source: CREN,MLS#: 829208
Facts & features
Interior
Bedrooms & bathrooms
- Bedrooms: 3
- Bathrooms: 2
- Full bathrooms: 2
Primary bedroom
- Level: Main
Dining room
- Features: Breakfast Nook
Cooling
- Central Air
Appliances
- Included: Dishwasher, Disposal, Microwave, Range, Refrigerator
Features
- Flooring: Carpet-Partial, Tile, Vinyl
- Has fireplace: Yes
- Fireplace features: Living Room
Interior area
- Total structure area: 1,826
- Total interior livable area: 1,826 sqft
Video & virtual tour
Property
Parking
- Total spaces: 4
- Parking features: Attached Garage
- Attached garage spaces: 2
- Carport spaces: 2
- Covered spaces: 4
Features
- Levels: One
- Stories: 1
- Exterior features: Irrigation Water, Landscaping
- Has view: Yes
- View description: Mountain(s)
Lot
- Size: 1.09 Acres
Details
- Additional structures: RV/Boat Storage, Woodshed, Workshop, Shed/Storage
- Parcel number: 345502210001
- Zoning description: Residential Single Family
Construction
Type & style
- Home type: SingleFamily
- Architectural style: Ranch
- Property subtype: Stick Built
Materials
- Wood Frame, Masonite
- Foundation: Slab
- Roof: Asphalt
Condition
- New construction: No
- Year built: 2003
Utilities & green energy
- Sewer: Septic Tank
- Water: City Water
- Utilities for property: Electricity Connected, Internet, Natural Gas Connected
Community & HOA
Community
- Subdivision: Vista Larga
HOA
- Has HOA: No
Location
- Region: Austin
Financial & listing details
- Price per square foot: $257/sqft
- Tax assessed value: $395,867
- Annual tax amount: $1,972
- Date on market: 10/13/2025
- Has irrigation water rights: Yes
- Electric utility on property: Yes
- Road surface type: Gravel
Estimated market value
$457,000
$434,000 - $480,000
$2,151/mo
Price history
Price history
| Date | Event | Price |
|---|---|---|
| 1/5/2026 | Contingent | $470,000$257/sqft |
Source: | ||
| 11/29/2025 | Price change | $470,000-6%$257/sqft |
Source: | ||
| 10/13/2025 | Listed for sale | $500,000-5.5%$274/sqft |
Source: | ||
| 9/13/2025 | Listing removed | $529,000$290/sqft |
Source: | ||
| 7/31/2025 | Price change | $529,000-1.9%$290/sqft |
Source: | ||
Public tax history
Public tax history
| Year | Property taxes | Tax assessment |
|---|---|---|
| 2024 | $1,903 +30.2% | $26,523 -10% |
| 2023 | $1,462 -0.3% | $29,486 +54.2% |
| 2022 | $1,466 | $19,121 -2.8% |
Find assessor info on the county website
BuyAbility℠ payment
Est. payment
$2,577/mo
Principal & interest
$2291
Home insurance
$165
Property taxes
$121
Climate risks
Neighborhood: 81410
Nearby schools
GreatSchools rating
- 5/10Garnet Mesa Elementary SchoolGrades: K-5Distance: 5 mi
- 5/10Delta Middle SchoolGrades: 6-8Distance: 5.4 mi
- 7/10Delta High SchoolGrades: 9-12Distance: 5 mi
Schools provided by the listing agent
- Elementary: Open Enrollment
- Middle: Open Enrollment
- High: Open Enrollment
Source: CREN. This data may not be complete. We recommend contacting the local school district to confirm school assignments for this home.




