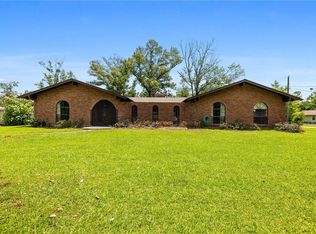Sold
Price Unknown
20467 Carpenter Rd, Springfield, LA 70462
4beds
2,280sqft
Manufactured Home, Residential
Built in ----
0.48 Acres Lot
$239,700 Zestimate®
$--/sqft
$1,332 Estimated rent
Home value
$239,700
$221,000 - $256,000
$1,332/mo
Zestimate® history
Loading...
Owner options
Explore your selling options
What's special
You are sure to fall in LOVE with this spacious, 2280 sq ft home on a beautiful .48 acres in flood zone X. Home features 4 bedrooms and 3 full baths. The master suite has two custom walk in closets. The master bath has a freestanding bathtub with a separate shower. The 60” bathroom vanity has two sinks with a granite top. The master bedroom is large and provides double doors into the master bath. The dining area features a working fireplace. The kitchen has all brand new appliances, and butcher block countertops. The living area has a custom built cypress entertainment center with a 58” TV. There is a beautiful wine bar and cooler in this area as well. In addition, there is a 12 x 76 deck that’s spans the length on the rear of the home. This home has washer/dryer hookups and an adjoining mud room provides space for seating and storage. In addition, the home has a large shop with overhang for storing your tools or parking you car or boat. The home has a new roof and comes with a warranty that will transfer to the new owner. This home has been completely remodeled with new floors throughout. There is also a brand new 5 ton A/C unit that keeps this home cool on the warmest days. Wait until you see the deeded boat slip on the Tickfaw River with GORGEOUS Oak trees, & amazing views of Tin Lizzie’s. Residence is NOT on the river, but only a short distance away.
Zillow last checked: 8 hours ago
Listing updated: January 31, 2024 at 10:59am
Listed by:
Jana Ott O'Neal,
Covington & Associates Real Estate, LLC
Bought with:
Jana Ott O'Neal, 0995692358
Covington & Associates Real Estate, LLC
Source: ROAM MLS,MLS#: 2024000171
Facts & features
Interior
Bedrooms & bathrooms
- Bedrooms: 4
- Bathrooms: 3
- Full bathrooms: 3
Primary bedroom
- Features: 2 Closets or More, Ceiling 9ft Plus, Ceiling Fan(s), En Suite Bath
- Level: First
- Area: 213
- Dimensions: 15 x 14.2
Bedroom 1
- Level: First
- Area: 120.51
- Width: 10.3
Bedroom 2
- Level: First
- Area: 119.18
- Width: 10.1
Bedroom 3
- Level: First
- Area: 163.3
- Width: 11.5
Primary bathroom
- Features: Double Vanity, Separate Shower, Walk-In Closet(s), Soaking Tub
Bathroom 1
- Level: First
- Area: 40.5
- Length: 5
Dining room
- Level: First
- Area: 291.1
Family room
- Level: First
- Area: 265.2
- Width: 17
Kitchen
- Features: Cabinets Factory Built, Counters Wood, Kitchen Island
- Level: First
- Area: 214.6
Living room
- Level: First
- Area: 129.22
Heating
- Central
Cooling
- Central Air, Ceiling Fan(s)
Appliances
- Included: Elec Stove Con, Wine Cooler, Electric Cooktop, Dishwasher, Disposal, Microwave, Range/Oven, Refrigerator, Electric Water Heater, Stainless Steel Appliance(s)
- Laundry: Electric Dryer Hookup, Washer Hookup, Washer/Dryer Hookups
Features
- Breakfast Bar, Ceiling 9'+
- Flooring: Tile
- Windows: Window Treatments
- Has fireplace: Yes
- Fireplace features: Wood Burning
Interior area
- Total structure area: 3,192
- Total interior livable area: 2,280 sqft
Property
Parking
- Total spaces: 3
- Parking features: 3 Cars Park, Driveway, Gravel
Features
- Stories: 1
- Patio & porch: Covered, Patio
Lot
- Size: 0.48 Acres
- Dimensions: 150 x 139 x 150 x 139
Details
- Additional structures: Workshop
- Parcel number: 0312231
- Special conditions: Standard
Construction
Type & style
- Home type: MobileManufactured
- Architectural style: Mobile
- Property subtype: Manufactured Home, Residential
Materials
- Vinyl Siding, Frame, Other
- Foundation: Pillar/Post/Pier, Slab
- Roof: Composition
Condition
- Updated/Remodeled
- New construction: No
Utilities & green energy
- Gas: None
- Sewer: Septic Tank
Community & neighborhood
Security
- Security features: Smoke Detector(s)
Location
- Region: Springfield
- Subdivision: Rural Tract (no Subd)
Other
Other facts
- Listing terms: Cash,Conventional,FHA
Price history
| Date | Event | Price |
|---|---|---|
| 1/31/2024 | Sold | -- |
Source: | ||
| 1/4/2024 | Pending sale | $249,900$110/sqft |
Source: | ||
| 1/4/2024 | Listed for sale | $249,900$110/sqft |
Source: | ||
| 11/30/2023 | Listing removed | -- |
Source: | ||
| 10/6/2023 | Price change | $249,900-1.8%$110/sqft |
Source: | ||
Public tax history
| Year | Property taxes | Tax assessment |
|---|---|---|
| 2024 | $46 -90.4% | $7,196 +29% |
| 2023 | $480 -1% | $5,580 |
| 2022 | $485 -0.4% | $5,580 |
Find assessor info on the county website
Neighborhood: 70462
Nearby schools
GreatSchools rating
- 6/10Springfield Middle SchoolGrades: 5-8Distance: 3.3 mi
- 5/10Springfield High SchoolGrades: 9-12Distance: 4.8 mi
- 7/10Springfield Elementary SchoolGrades: PK-4Distance: 4.1 mi
Schools provided by the listing agent
- District: Livingston Parish
Source: ROAM MLS. This data may not be complete. We recommend contacting the local school district to confirm school assignments for this home.
