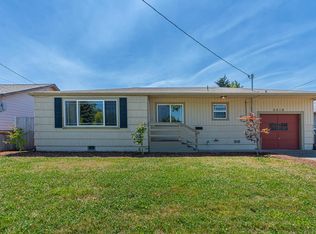Investor alert! This home is conveniently located on a corner lot close to bus lines and has great access to hospitals, groceries stores, retail shops, and downtown Springfield while it sits nestled in a residential community. Great potential in this home for an investor or first time home buyer! Roll up your sleeves, bring your tools and get ready to provide a Cinderella transformation to this solid home waiting just for you! Motivated seller - make an offer!
This property is off market, which means it's not currently listed for sale or rent on Zillow. This may be different from what's available on other websites or public sources.
