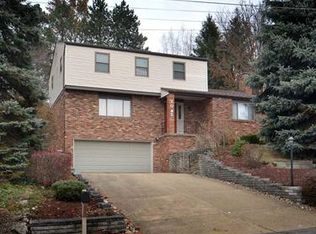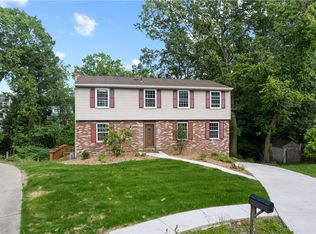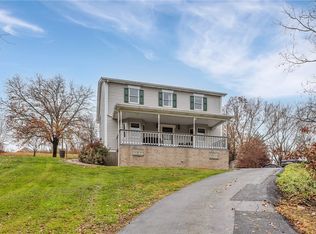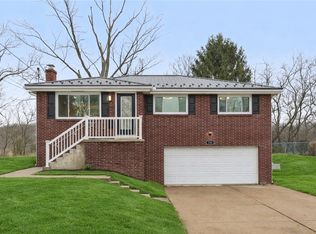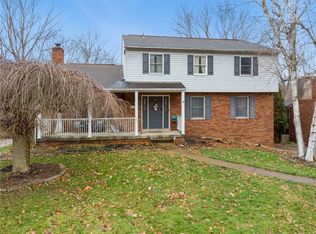Take a tour of this gorgeous, fully updated 4 bed, 2.5 bath with an incredibly central location to the parkway, turnpike, shopping and hospitals. Make your way to the stone surrounded front door into the entry way with the spacious living room to your right, pulling in generous natural light over new LVT floors that carry out through the full first floor. Continue into the formal dining room just off of the spacious kitchen featuring granite countertops, new cabinetry and stainless appliances. Additionally, there is a large family room with sliding doors that lead to the covered porch and generously sized fenced in backyard. The 1st floor also has a 1/2 bath with new flooring, toilet and vanity. Upstairs you will find 4 newly carpeted bedrooms including the primary bedroom featuring an en-suite full bath with tile flooring and faux gray marble tub surround. There is another full bath centrally located on the 2nd floor. Partially finished basement + Washer/Dryer Included! 2 Car garage!
For sale
Price cut: $10K (1/9)
$309,900
2047 Haymaker Rd, Monroeville, PA 15146
4beds
1,617sqft
Est.:
Single Family Residence
Built in 1979
9,570.13 Square Feet Lot
$308,700 Zestimate®
$192/sqft
$-- HOA
What's special
Partially finished basementGenerous natural lightLarge family roomFormal dining roomNew lvt floorsStainless appliancesSpacious kitchen
- 45 days |
- 1,005 |
- 69 |
Likely to sell faster than
Zillow last checked: 8 hours ago
Listing updated: January 08, 2026 at 07:48pm
Listed by:
Cameron Yockey 724-468-8841,
REALTY ONE GROUP LANDMARK 724-468-8841
Source: WPMLS,MLS#: 1732717 Originating MLS: West Penn Multi-List
Originating MLS: West Penn Multi-List
Tour with a local agent
Facts & features
Interior
Bedrooms & bathrooms
- Bedrooms: 4
- Bathrooms: 3
- Full bathrooms: 2
- 1/2 bathrooms: 1
Primary bedroom
- Level: Upper
- Dimensions: 10x13
Bedroom 2
- Level: Upper
- Dimensions: 8x9
Bedroom 3
- Level: Upper
- Dimensions: 10x13
Bedroom 4
- Level: Upper
- Dimensions: 10x13
Dining room
- Level: Main
- Dimensions: 7x9
Family room
- Level: Main
- Dimensions: 12x13
Kitchen
- Level: Main
- Dimensions: 9x10
Laundry
- Level: Basement
- Dimensions: 8x11
Heating
- Forced Air, Gas
Cooling
- Central Air
Features
- Flooring: Carpet, Vinyl
- Has basement: Yes
Interior area
- Total structure area: 1,617
- Total interior livable area: 1,617 sqft
Property
Parking
- Total spaces: 2
- Parking features: Built In, Garage Door Opener
- Has attached garage: Yes
Features
- Levels: Two
- Stories: 2
- Pool features: None
Lot
- Size: 9,570.13 Square Feet
- Dimensions: 0.2197
Details
- Parcel number: 0860F00275000000
Construction
Type & style
- Home type: SingleFamily
- Architectural style: Two Story
- Property subtype: Single Family Residence
Materials
- Roof: Asphalt
Condition
- Resale
- Year built: 1979
Utilities & green energy
- Sewer: Public Sewer
- Water: Public
Community & HOA
Location
- Region: Monroeville
Financial & listing details
- Price per square foot: $192/sqft
- Tax assessed value: $128,800
- Annual tax amount: $4,637
- Date on market: 12/5/2025
Estimated market value
$308,700
$293,000 - $324,000
$2,180/mo
Price history
Price history
| Date | Event | Price |
|---|---|---|
| 1/9/2026 | Price change | $309,900-3.1%$192/sqft |
Source: | ||
| 12/5/2025 | Listed for sale | $319,900$198/sqft |
Source: | ||
| 12/5/2025 | Listing removed | $319,900$198/sqft |
Source: | ||
| 9/9/2025 | Contingent | $319,900$198/sqft |
Source: | ||
| 8/1/2025 | Price change | $319,900-1.6%$198/sqft |
Source: | ||
Public tax history
Public tax history
| Year | Property taxes | Tax assessment |
|---|---|---|
| 2025 | $4,620 +13.6% | $128,800 |
| 2024 | $4,068 +567.8% | $128,800 |
| 2023 | $609 +16.2% | $128,800 +16.2% |
Find assessor info on the county website
BuyAbility℠ payment
Est. payment
$1,968/mo
Principal & interest
$1457
Property taxes
$403
Home insurance
$108
Climate risks
Neighborhood: 15146
Nearby schools
GreatSchools rating
- 6/10Ramsey El SchoolGrades: K-4Distance: 0.8 mi
- NAMOSS SIDE MSGrades: 5-8Distance: 1.9 mi
- 7/10Gateway Senior High SchoolGrades: 9-12Distance: 2.1 mi
Schools provided by the listing agent
- District: Gateway
Source: WPMLS. This data may not be complete. We recommend contacting the local school district to confirm school assignments for this home.
- Loading
- Loading
