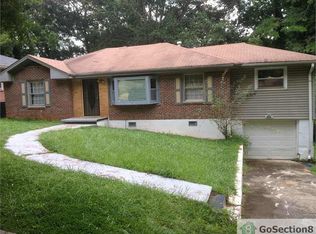Closed
$399,000
2047 Seavey Dr, Decatur, GA 30032
3beds
1,553sqft
Single Family Residence, Residential
Built in 1954
10,454.4 Square Feet Lot
$396,400 Zestimate®
$257/sqft
$1,782 Estimated rent
Home value
$396,400
$365,000 - $428,000
$1,782/mo
Zestimate® history
Loading...
Owner options
Explore your selling options
What's special
Welcome to this stunning custom-designed mid-century modern home, located on a quiet street and brimming with refined details. Featuring three bedrooms and two and a half bathrooms, this home blends style, warmth, and functionality. Step inside through a custom entryway that opens to an inviting, open-concept living and dining space, complete with hardwood flooring throughout. The kitchen is designed for both form and function, featuring a large island, ample cabinet space, and a spacious walk-in pantry. The primary suite offers a luxurious retreat, with an accent wall, custom walk-in closet, and a spa-like bathroom. Enjoy the double custom vanity, a soaking tub, and a separate glass-enclosed shower. Both additional bathrooms also feature custom vanities, crafted to complement the home's unique style. The large, flat fenced backyard is ideal for pets, a playset, and outdoor gatherings, providing a private oasis for relaxation and entertainment. Located just minutes from East Atlanta's best attractions-downtown Decatur, East Lake, Kirkwood, Little Five Points, and East Atlanta Village-and with convenient highway access, this home combines the best of modern style, comfort, and location.
Zillow last checked: 8 hours ago
Listing updated: September 22, 2025 at 10:57pm
Listing Provided by:
Hannah Branham,
Anchor Real Estate Advisors, LLC
Bought with:
Linde Moore, 354599
Keller Williams Rlty, First Atlanta
Source: FMLS GA,MLS#: 7596346
Facts & features
Interior
Bedrooms & bathrooms
- Bedrooms: 3
- Bathrooms: 3
- Full bathrooms: 2
- 1/2 bathrooms: 1
- Main level bathrooms: 2
- Main level bedrooms: 3
Primary bedroom
- Features: Master on Main
- Level: Master on Main
Bedroom
- Features: Master on Main
Primary bathroom
- Features: Double Vanity, Separate Tub/Shower, Soaking Tub
Dining room
- Features: Open Concept
Kitchen
- Features: Cabinets Other, Kitchen Island, Pantry Walk-In, Stone Counters, View to Family Room
Heating
- Central
Cooling
- Central Air, Electric
Appliances
- Included: Dishwasher, Dryer, Gas Cooktop, Gas Oven, Microwave, Range Hood, Refrigerator, Washer
- Laundry: Laundry Room, Main Level
Features
- Double Vanity, Walk-In Closet(s)
- Flooring: Hardwood
- Windows: None
- Basement: Crawl Space
- Has fireplace: No
- Fireplace features: None
- Common walls with other units/homes: No Common Walls
Interior area
- Total structure area: 1,553
- Total interior livable area: 1,553 sqft
- Finished area above ground: 1,553
Property
Parking
- Parking features: Parking Pad
- Has uncovered spaces: Yes
Accessibility
- Accessibility features: None
Features
- Levels: One
- Stories: 1
- Patio & porch: Patio
- Exterior features: None, No Dock
- Pool features: None
- Spa features: None
- Fencing: Back Yard
- Has view: Yes
- View description: City
- Waterfront features: None
- Body of water: None
Lot
- Size: 10,454 sqft
- Dimensions: 152 x 70
- Features: Back Yard, Front Yard, Level
Details
- Additional structures: None
- Parcel number: 15 152 07 042
- Other equipment: None
- Horse amenities: None
Construction
Type & style
- Home type: SingleFamily
- Architectural style: Ranch
- Property subtype: Single Family Residence, Residential
Materials
- Brick 3 Sides
- Foundation: Brick/Mortar
- Roof: Shingle
Condition
- Resale
- New construction: No
- Year built: 1954
Utilities & green energy
- Electric: 110 Volts
- Sewer: Public Sewer
- Water: Public
- Utilities for property: Cable Available, Electricity Available, Natural Gas Available, Sewer Available, Water Available
Green energy
- Energy efficient items: None
- Energy generation: None
Community & neighborhood
Security
- Security features: None
Community
- Community features: Near Public Transport, Near Schools, Near Shopping
Location
- Region: Decatur
- Subdivision: Woodland Acres
Other
Other facts
- Road surface type: Paved
Price history
| Date | Event | Price |
|---|---|---|
| 9/3/2025 | Sold | $399,000-6.1%$257/sqft |
Source: | ||
| 12/22/2021 | Sold | $425,000+93.2%$274/sqft |
Source: Agent Provided Report a problem | ||
| 7/28/2021 | Sold | $220,000+175.3%$142/sqft |
Source: | ||
| 9/2/2011 | Sold | $79,900-20.1%$51/sqft |
Source: Public Record Report a problem | ||
| 9/15/2010 | Sold | $100,000+338.6%$64/sqft |
Source: Public Record Report a problem | ||
Public tax history
| Year | Property taxes | Tax assessment |
|---|---|---|
| 2025 | -- | $132,360 -4.3% |
| 2024 | $4,719 +15.7% | $138,240 +0.8% |
| 2023 | $4,077 -11.8% | $137,120 +0.9% |
Find assessor info on the county website
Neighborhood: Candler-Mcafee
Nearby schools
GreatSchools rating
- 4/10Toney Elementary SchoolGrades: PK-5Distance: 0.4 mi
- 3/10Columbia Middle SchoolGrades: 6-8Distance: 2.5 mi
- 2/10Columbia High SchoolGrades: 9-12Distance: 1.4 mi
Schools provided by the listing agent
- Elementary: Toney
- Middle: Columbia - Dekalb
- High: Columbia
Source: FMLS GA. This data may not be complete. We recommend contacting the local school district to confirm school assignments for this home.
Get a cash offer in 3 minutes
Find out how much your home could sell for in as little as 3 minutes with a no-obligation cash offer.
Estimated market value
$396,400
Get a cash offer in 3 minutes
Find out how much your home could sell for in as little as 3 minutes with a no-obligation cash offer.
Estimated market value
$396,400
