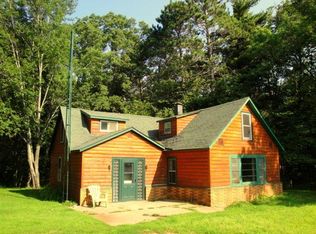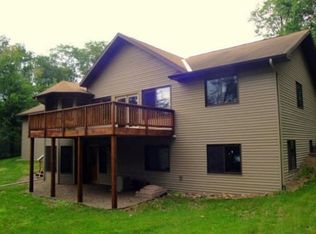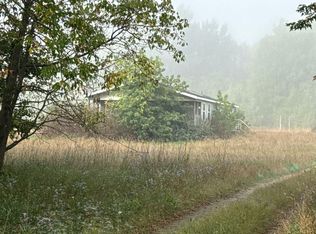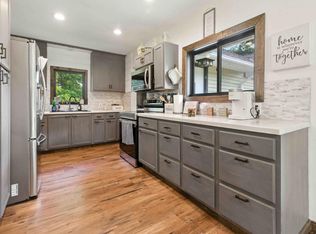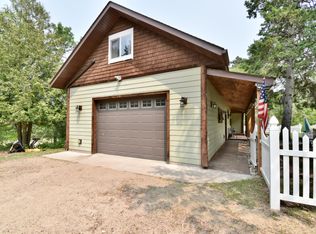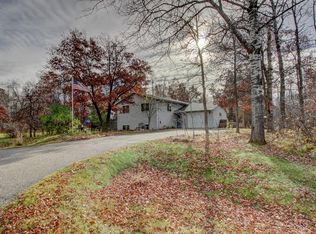Spacious and private, this 3-bedroom, 3-bath home offers nearly 3,000 sq ft of finished living space on a beautifully wooded 1.72-acre lot. Enjoy views of Hay Lake from the large deck, with public lake access conveniently located right next door—perfect for boating, fishing, and lakeside relaxation. The main level features 1,472 sq ft with a comfortable layout, including a primary suite with walk-in closet, double vanity, and step-in shower. The finished walk-out basement adds a second living area and flexible space for entertaining or guests. A 3-car attached garage provides ample room for vehicles and storage. Set in a quiet, wooded setting just minutes from Ironton and the Cuyuna Lakes trail system, and less than 30 minutes from Brainerd—this property offers the ideal blend of privacy, space, and convenience.
Active with contingency
$300,000
20472 Hay Lake Rd, Ironton, MN 56455
3beds
2,944sqft
Est.:
Single Family Residence
Built in 1987
1.72 Acres Lot
$299,900 Zestimate®
$102/sqft
$-- HOA
What's special
Public lake accessFinished walk-out basementLarge deckDouble vanityStep-in shower
- 151 days |
- 912 |
- 46 |
Likely to sell faster than
Zillow last checked: 8 hours ago
Listing updated: December 04, 2025 at 12:33pm
Listed by:
Daniel Pflugshaupt 218-587-4444,
Gallery of Homes
Source: NorthstarMLS as distributed by MLS GRID,MLS#: 6772281
Facts & features
Interior
Bedrooms & bathrooms
- Bedrooms: 3
- Bathrooms: 3
- Full bathrooms: 1
- 3/4 bathrooms: 2
Bedroom 1
- Level: Main
- Area: 250.9 Square Feet
- Dimensions: 13x19.3
Bedroom 2
- Level: Main
- Area: 146.9 Square Feet
- Dimensions: 11.3x13
Den
- Level: Lower
- Area: 150.8 Square Feet
- Dimensions: 11.6x13
Dining room
- Level: Main
- Area: 151.2 Square Feet
- Dimensions: 10.8x14
Family room
- Level: Lower
- Area: 323 Square Feet
- Dimensions: 17x19
Kitchen
- Level: Main
- Area: 127.44 Square Feet
- Dimensions: 10.8x11.8
Living room
- Level: Main
- Area: 324 Square Feet
- Dimensions: 18x18
Heating
- Forced Air
Cooling
- Central Air
Appliances
- Included: Dryer, Range, Refrigerator, Washer
Features
- Basement: Partial,Concrete,Walk-Out Access
- Number of fireplaces: 1
- Fireplace features: Wood Burning
Interior area
- Total structure area: 2,944
- Total interior livable area: 2,944 sqft
- Finished area above ground: 1,472
- Finished area below ground: 1,472
Property
Parking
- Total spaces: 3
- Parking features: Attached, Garage Door Opener
- Attached garage spaces: 3
- Has uncovered spaces: Yes
- Details: Garage Dimensions (24x33)
Accessibility
- Accessibility features: None
Features
- Levels: One
- Stories: 1
- Patio & porch: Deck
- Fencing: Other
- Has view: Yes
- View description: Lake
- Has water view: Yes
- Water view: Lake
- Waterfront features: Lake View
Lot
- Size: 1.72 Acres
- Dimensions: 382 x 250 x 227 x 324
Details
- Foundation area: 1472
- Parcel number: 690204200BB0009
- Zoning description: Residential-Single Family
Construction
Type & style
- Home type: SingleFamily
- Property subtype: Single Family Residence
Materials
- Foundation: Wood
- Roof: Asphalt
Condition
- New construction: No
- Year built: 1987
Utilities & green energy
- Gas: Electric, Propane
- Sewer: Tank with Drainage Field
- Water: Well
Community & HOA
HOA
- Has HOA: No
Location
- Region: Ironton
Financial & listing details
- Price per square foot: $102/sqft
- Tax assessed value: $302,500
- Annual tax amount: $1,244
- Date on market: 8/14/2025
- Cumulative days on market: 118 days
- Road surface type: Paved
Estimated market value
$299,900
$285,000 - $315,000
$2,514/mo
Price history
Price history
| Date | Event | Price |
|---|---|---|
| 9/25/2025 | Price change | $300,000-4.8%$102/sqft |
Source: | ||
| 8/14/2025 | Listed for sale | $315,000$107/sqft |
Source: | ||
Public tax history
Public tax history
| Year | Property taxes | Tax assessment |
|---|---|---|
| 2024 | $1,549 +1.2% | $283,175 -4.6% |
| 2023 | $1,531 -8% | $296,954 +10.3% |
| 2022 | $1,665 +20.9% | $269,268 +20.7% |
Find assessor info on the county website
BuyAbility℠ payment
Est. payment
$1,728/mo
Principal & interest
$1450
Property taxes
$173
Home insurance
$105
Climate risks
Neighborhood: 56455
Nearby schools
GreatSchools rating
- 5/10Cuyuna Range Elementary SchoolGrades: PK-6Distance: 4.9 mi
- 7/10Crosby-Ironton SecondaryGrades: 7-12Distance: 3.5 mi
- Loading
