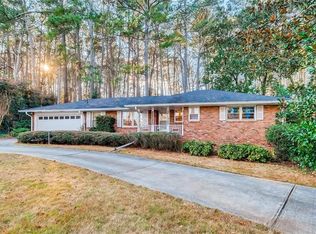*BUYERS AGENT 3% COMMISSION ** PLEASE, NO LEASE INQURIES Buyer will need to show pre-approval letter from lender before viewing home. Home will be available to view starting September 13th. Wonderful recently renovated 5 bedroom 3- and 1/2-bathroom ranch home. This home was a down to the studs complete renovation with all new electrical, plumbing, and mechanical systems with high efficiency multi-zone HVAC system and tankless water heater with integrated recirculation pump. Large open design living area with lots of windows looking out to terrific view of the wooded back yard. Hardwood flooring throughout main level. Beautiful quartz countertops in the kitchen and bathrooms. All new windows and doors with craftsmen style finishes including drop panel doors and custom trim. Conveniently located, close to Northlake, Emory, the CDC, the VA Hospital, shopping, and restaurants. Additional highlights: • In Cul-de-sac • New Driveway • Custom primary bedroom closet • Cabinets in mudroom, laundry room and garage • Fenced backyard • Deck ceiling system • Huge 16’ x 32’ deck • Large, covered patio • Custom Hardscape/landscape, manicured lawn with Zeon Zoysia grass • Private back yard • Walking distance to elementary school • 12x12 Storage Shed • Workshop • Encapsulated crawl spaces with de-humidifiers • Irrigation system with separate water meter • Cat 6 Ethernet and RG 6 coax cable throughout • Security system • LeafFilter Gutter Protection • Underground gutter/downspout drainage system
This property is off market, which means it's not currently listed for sale or rent on Zillow. This may be different from what's available on other websites or public sources.
