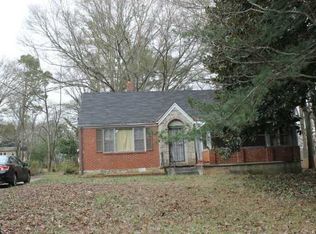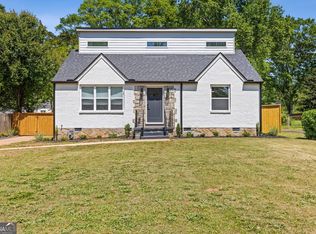Closed
$440,000
2048 McAfee Rd, Decatur, GA 30032
3beds
1,638sqft
Single Family Residence
Built in 1949
0.33 Acres Lot
$434,500 Zestimate®
$269/sqft
$2,376 Estimated rent
Home value
$434,500
$400,000 - $474,000
$2,376/mo
Zestimate® history
Loading...
Owner options
Explore your selling options
What's special
Welcome to this charming 3-bedroom, 2.5-bathroom brick bungalow nestled on an expansive lot in Decatur. From the moment you step inside, you'll be captivated by the open-concept layout featuring original hardwood floors, fresh paint and stylish upgraded fixtures throughout. The kitchen has white shaker cabinets and granite countertops with a peninsula breakfast bar! The main level boasts the primary suite complete with 2 closets, double vanity, and a walk-in shower. Upstairs, a loft offers the ideal flex space-perfect for a home office or media lounge. Two additional bedrooms each featuring large walk-in closets, for ample storage space! Step outside into the back yard and relax. Whether you're entertaining on the oversized custom-built TREX party deck, unwinding by the fire pit, or gardening in your raised garden beds, ready for planting, this backyard oasis has it all! A gravel parking pad provides ample space for guests, while the oversized lot opens up even more possibilities for outdoor living or expansion, room for a pool! Enjoy easy access to I-20 and all that Atlanta has to offer. Don't miss the opportunity to own this thoughtfully updated home in one of Decatur's desirable locations-come and make this one yours!
Zillow last checked: 9 hours ago
Listing updated: July 16, 2025 at 09:54am
Listed by:
Dana Link 770-490-1551,
Atlanta InTown Real Estate
Bought with:
Carly Winters, 447064
Buffington Real Estate Group
Source: GAMLS,MLS#: 10537407
Facts & features
Interior
Bedrooms & bathrooms
- Bedrooms: 3
- Bathrooms: 3
- Full bathrooms: 2
- 1/2 bathrooms: 1
- Main level bathrooms: 1
- Main level bedrooms: 1
Kitchen
- Features: Breakfast Bar, Pantry
Heating
- Central, Electric, Forced Air
Cooling
- Ceiling Fan(s), Central Air, Electric
Appliances
- Included: Dishwasher, Disposal, Electric Water Heater, Microwave, Refrigerator
- Laundry: In Hall, Upper Level
Features
- Double Vanity, Master On Main Level, Roommate Plan, Split Bedroom Plan, Walk-In Closet(s)
- Flooring: Carpet, Hardwood, Tile
- Windows: Double Pane Windows, Window Treatments
- Basement: Crawl Space,Dirt Floor,Exterior Entry,Unfinished
- Has fireplace: No
- Common walls with other units/homes: No Common Walls
Interior area
- Total structure area: 1,638
- Total interior livable area: 1,638 sqft
- Finished area above ground: 1,638
- Finished area below ground: 0
Property
Parking
- Parking features: Kitchen Level, Parking Pad
- Has uncovered spaces: Yes
Features
- Levels: One and One Half
- Stories: 1
- Patio & porch: Deck
- Exterior features: Garden
- Fencing: Back Yard,Chain Link,Wood
- Waterfront features: No Dock Or Boathouse
- Body of water: None
Lot
- Size: 0.33 Acres
- Features: Level, Private
Details
- Parcel number: 15 172 09 018
Construction
Type & style
- Home type: SingleFamily
- Architectural style: Brick 4 Side,Bungalow/Cottage
- Property subtype: Single Family Residence
Materials
- Brick
- Foundation: Pillar/Post/Pier
- Roof: Composition
Condition
- Resale
- New construction: No
- Year built: 1949
Utilities & green energy
- Sewer: Public Sewer
- Water: Public
- Utilities for property: Cable Available, Electricity Available, Phone Available, Sewer Available, Underground Utilities, Water Available
Green energy
- Energy efficient items: Appliances
- Water conservation: Low-Flow Fixtures
Community & neighborhood
Security
- Security features: Security System, Smoke Detector(s)
Community
- Community features: Near Public Transport, Walk To Schools, Near Shopping
Location
- Region: Decatur
- Subdivision: Martin Heights
HOA & financial
HOA
- Has HOA: No
- Services included: None
Other
Other facts
- Listing agreement: Exclusive Right To Sell
Price history
| Date | Event | Price |
|---|---|---|
| 7/14/2025 | Sold | $440,000-2.2%$269/sqft |
Source: | ||
| 6/16/2022 | Sold | $450,000+87.5%$275/sqft |
Source: HomeSmart Intl Solds #7048295_30032 Report a problem | ||
| 1/24/2020 | Sold | $240,000+19.4%$147/sqft |
Source: Public Record Report a problem | ||
| 10/1/2019 | Sold | $201,042+43.6%$123/sqft |
Source: Public Record Report a problem | ||
| 6/22/2017 | Sold | $140,000+366.7%$85/sqft |
Source: Public Record Report a problem | ||
Public tax history
| Year | Property taxes | Tax assessment |
|---|---|---|
| 2025 | $5,752 -1.3% | $192,600 +3.3% |
| 2024 | $5,830 +14.7% | $186,400 +3.6% |
| 2023 | $5,085 +19.8% | $180,000 +29.2% |
Find assessor info on the county website
Neighborhood: Candler-Mcafee
Nearby schools
GreatSchools rating
- 4/10Ronald E McNair Discover Learning Academy Elementary SchoolGrades: PK-5Distance: 0.4 mi
- 5/10McNair Middle SchoolGrades: 6-8Distance: 1 mi
- 3/10Mcnair High SchoolGrades: 9-12Distance: 2.1 mi
Schools provided by the listing agent
- Elementary: Ronald E McNair
- Middle: Mcnair
- High: Mcnair
Source: GAMLS. This data may not be complete. We recommend contacting the local school district to confirm school assignments for this home.
Get a cash offer in 3 minutes
Find out how much your home could sell for in as little as 3 minutes with a no-obligation cash offer.
Estimated market value$434,500
Get a cash offer in 3 minutes
Find out how much your home could sell for in as little as 3 minutes with a no-obligation cash offer.
Estimated market value
$434,500

