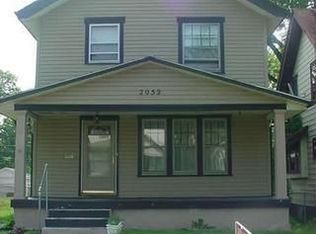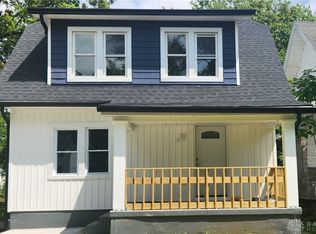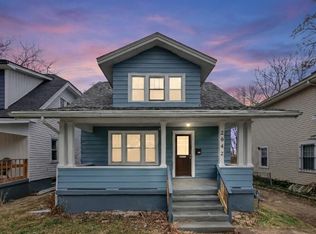Sold for $70,000
$70,000
2048 Rugby Rd, Dayton, OH 45406
3beds
--sqft
Single Family Residence
Built in 1925
5,662.8 Square Feet Lot
$78,700 Zestimate®
$--/sqft
$1,095 Estimated rent
Home value
$78,700
$65,000 - $93,000
$1,095/mo
Zestimate® history
Loading...
Owner options
Explore your selling options
What's special
When working from home, home can be anywhere! May we suggest 2048 Rugby Rd., Dayton, OH. This affordable, move-in ready home is perfect for an owner occupant or as a turnkey investment. With a large living room, formal dining room, and a full useable basement with a separate entrance there is plenty of room for entertaining. The enclosed porch is 23X17. The York A/C unit was professionally replaced in 2018. Furnace replacement in 2021. Property is being marketed in AS-IS condition.
Please note agent is an owner of the property. Both owners hold a real estate license
Zillow last checked: 8 hours ago
Listing updated: May 10, 2024 at 01:41am
Listed by:
Robert Pennington (937)985-5659,
Pennington Group Properties
Bought with:
Danielle Crawford, 2019002975
CENTURY 21 The Gene Group
Source: DABR MLS,MLS#: 888417 Originating MLS: Dayton Area Board of REALTORS
Originating MLS: Dayton Area Board of REALTORS
Facts & features
Interior
Bedrooms & bathrooms
- Bedrooms: 3
- Bathrooms: 2
- Full bathrooms: 2
- Main level bathrooms: 1
Primary bedroom
- Level: Second
- Dimensions: 10 x 11
Bedroom
- Level: Second
- Dimensions: 8 x 13
Bedroom
- Level: Second
- Dimensions: 10 x 11
Dining room
- Level: Main
- Dimensions: 11 x 13
Kitchen
- Level: Main
- Dimensions: 10 x 11
Living room
- Level: Main
- Dimensions: 13 x 19
Heating
- Natural Gas
Cooling
- Central Air
Appliances
- Included: Gas Water Heater
Features
- Ceiling Fan(s), Kitchen Island
- Basement: Full,Unfinished
- Number of fireplaces: 1
- Fireplace features: One
Property
Parking
- Parking features: No Garage
Features
- Levels: One and One Half
- Patio & porch: Porch
- Exterior features: Fence, Porch
Lot
- Size: 5,662 sqft
- Dimensions: 39 x 140
Details
- Parcel number: R72 11706 0026
- Zoning: Residential
- Zoning description: Residential
Construction
Type & style
- Home type: SingleFamily
- Architectural style: Cape Cod
- Property subtype: Single Family Residence
Materials
- Frame, Vinyl Siding
Condition
- Year built: 1925
Utilities & green energy
- Sewer: Storm Sewer
- Water: Public
- Utilities for property: Natural Gas Available, Sewer Available, Water Available, Cable Available
Community & neighborhood
Security
- Security features: Smoke Detector(s), Surveillance System
Location
- Region: Dayton
Other
Other facts
- Listing terms: Conventional
- Ownership: Agent Owned
Price history
| Date | Event | Price |
|---|---|---|
| 4/24/2025 | Listing removed | $149,900 |
Source: | ||
| 2/16/2025 | Price change | $149,900-3.2% |
Source: | ||
| 11/9/2024 | Listed for sale | $154,900+121.3% |
Source: DABR MLS #923448 Report a problem | ||
| 7/27/2023 | Sold | $70,000+117.1% |
Source: | ||
| 5/2/2014 | Listing removed | $32,250 |
Source: HER Realtors #576468 Report a problem | ||
Public tax history
| Year | Property taxes | Tax assessment |
|---|---|---|
| 2024 | $738 0% | $12,540 |
| 2023 | $738 -3.2% | $12,540 +25% |
| 2022 | $762 +0.5% | $10,030 |
Find assessor info on the county website
Neighborhood: Fairview
Nearby schools
GreatSchools rating
- 3/10Fairview Pre-K-8 SchoolGrades: PK-6Distance: 0.4 mi
- 2/10E. J. Brown Pre-K-8 SchoolGrades: 7-8Distance: 0.6 mi
- 4/10Meadowdale High SchoolGrades: 9-12Distance: 2.3 mi
Schools provided by the listing agent
- District: Dayton
Source: DABR MLS. This data may not be complete. We recommend contacting the local school district to confirm school assignments for this home.
Get pre-qualified for a loan
At Zillow Home Loans, we can pre-qualify you in as little as 5 minutes with no impact to your credit score.An equal housing lender. NMLS #10287.
Sell with ease on Zillow
Get a Zillow Showcase℠ listing at no additional cost and you could sell for —faster.
$78,700
2% more+$1,574
With Zillow Showcase(estimated)$80,274


