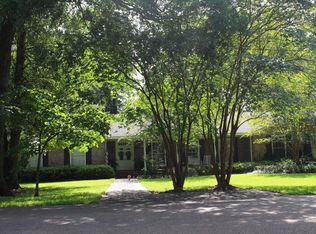Closed
Price Unknown
20483 Cornerstone Rd, Hammond, LA 70401
4beds
1,820sqft
Single Family Residence
Built in 2023
9,600 Square Feet Lot
$266,200 Zestimate®
$--/sqft
$2,089 Estimated rent
Home value
$266,200
$253,000 - $280,000
$2,089/mo
Zestimate® history
Loading...
Owner options
Explore your selling options
What's special
Builder Incentives & Choice of FREE refrigerator or window blinds (restrictions apply)!
Brand NEW Construction built by DSLD HOMES! The RALEIGH V G has an open/split floor plan with upgraded stainless appliances with a gas range, quartz counters, cabinet hardware & LED canned lighting added. Special plan features include kitchen island, undermount sinks, vinyl plank flooring in living room, 2 walk-in closets, garden tub & separate shower in primary bedroom, smart connect Wi-Fi thermostat, LED lighting throughout, tankless gas water heater & more.
Zillow last checked: 8 hours ago
Listing updated: August 31, 2023 at 02:28pm
Listed by:
Saun Sullivan 225-369-6111,
Cicero Realty, LLC
Bought with:
Gina Lupo
Keller Williams Realty Services
Source: GSREIN,MLS#: 2397857
Facts & features
Interior
Bedrooms & bathrooms
- Bedrooms: 4
- Bathrooms: 2
- Full bathrooms: 2
Primary bedroom
- Description: Flooring: Carpet
- Level: Lower
- Dimensions: 16.0000 x 15.0000
Bedroom
- Description: Flooring: Carpet
- Level: Lower
- Dimensions: 10.6000 x 11.6000
Bedroom
- Description: Flooring: Carpet
- Level: Lower
- Dimensions: 10.6000 x 10.6000
Bedroom
- Description: Flooring: Carpet
- Level: Lower
- Dimensions: 10.0000 x 11.6000
Dining room
- Description: Flooring: Plank,Simulated Wood
- Level: Lower
- Dimensions: 12.0000 x 8.0000
Kitchen
- Description: Flooring: Plank,Simulated Wood
- Level: Lower
- Dimensions: 12.0000 x 12.6000
Living room
- Description: Flooring: Plank,Simulated Wood
- Level: Lower
- Dimensions: 18.0000 x 16.0000
Heating
- Central, Gas
Cooling
- Central Air, 1 Unit
Appliances
- Included: Dishwasher, Disposal, Microwave, Oven, Range
- Laundry: Washer Hookup, Dryer Hookup
Features
- Ceiling Fan(s), Granite Counters, Pantry, Stainless Steel Appliances, Cable TV
- Windows: Screens
- Has fireplace: No
- Fireplace features: None
Interior area
- Total structure area: 2,495
- Total interior livable area: 1,820 sqft
Property
Parking
- Parking features: Attached, Garage, Two Spaces, Garage Door Opener
- Has garage: Yes
Features
- Levels: One
- Stories: 1
- Patio & porch: Concrete, Covered, Porch
- Exterior features: Porch
- Pool features: None
Lot
- Size: 9,600 sqft
- Dimensions: 80 x 120
- Features: Outside City Limits, Rectangular Lot
Details
- Parcel number: 7040120483CORNERSTONERD148
- Special conditions: None
Construction
Type & style
- Home type: SingleFamily
- Architectural style: Traditional
- Property subtype: Single Family Residence
Materials
- Brick, Vinyl Siding
- Foundation: Slab
- Roof: Shingle
Condition
- Never Occupied,New Construction
- New construction: Yes
- Year built: 2023
Details
- Builder name: Dsld Homes
- Warranty included: Yes
Utilities & green energy
- Sewer: Public Sewer
- Water: Public
Green energy
- Energy efficient items: Insulation, Lighting, Water Heater, Windows
Community & neighborhood
Security
- Security features: Smoke Detector(s)
Location
- Region: Hammond
- Subdivision: Cornerstone
HOA & financial
HOA
- Has HOA: Yes
- HOA fee: $400 annually
Price history
| Date | Event | Price |
|---|---|---|
| 11/5/2025 | Listing removed | $2,100$1/sqft |
Source: GSREIN #2508843 Report a problem | ||
| 8/15/2025 | Price change | $2,100-4.5%$1/sqft |
Source: GSREIN #2508843 Report a problem | ||
| 7/2/2025 | Listed for rent | $2,200$1/sqft |
Source: GSREIN #2508843 Report a problem | ||
| 2/19/2024 | Listing removed | -- |
Source: GSREIN #2431142 Report a problem | ||
| 1/24/2024 | Listed for rent | $2,200$1/sqft |
Source: GSREIN #2431142 Report a problem | ||
Public tax history
| Year | Property taxes | Tax assessment |
|---|---|---|
| 2024 | $2,865 +842.2% | $23,712 +848.5% |
| 2023 | $304 | $2,500 |
Find assessor info on the county website
Neighborhood: 70401
Nearby schools
GreatSchools rating
- 9/10Albany Upper Elementary SchoolGrades: 3-4Distance: 1.5 mi
- 7/10Albany Middle SchoolGrades: 5-8Distance: 1.6 mi
- 6/10Albany High SchoolGrades: 9-12Distance: 1.7 mi
Schools provided by the listing agent
- Elementary: TPSB
- Middle: TPSB
- High: TPSB
Source: GSREIN. This data may not be complete. We recommend contacting the local school district to confirm school assignments for this home.
Sell for more on Zillow
Get a free Zillow Showcase℠ listing and you could sell for .
$266,200
2% more+ $5,324
With Zillow Showcase(estimated)
$271,524