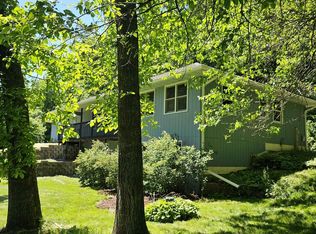Closed
$311,000
20488 Hidden Valley Road, Richland Center, WI 53581
2beds
1,273sqft
Single Family Residence
Built in 1998
3 Acres Lot
$321,300 Zestimate®
$244/sqft
$1,720 Estimated rent
Home value
$321,300
Estimated sales range
Not available
$1,720/mo
Zestimate® history
Loading...
Owner options
Explore your selling options
What's special
Rare find! Beautiful serene location on 3 acres of heavenly wooded surroundings on Hidden Valley Rd where the sounds of nature & wildlife are the perfect escape from city life & only about 10 minutes to Richland Center (best of both worlds)! Open plan & plenty of light, nice sized kitchen w/breakfast bar, ample cabinets & new kitchen appliances! Large dinette leads to the huge living rm. 1st flr laundry w/newer washer/dryer & 1/2 bath. Basement drywalled & has a den/office w/closet ready for your finishes (may be possible to add egress window for a BR). Lots of storage for all the toys, 2 car attached garage, 2 car detached garage, shed, chicken coop, extra area for camper/boat/etc. Gardens, fruit trees (apple, pear, peach, plum, cherry). Ultimate UHP Warranty for $825
Zillow last checked: 8 hours ago
Listing updated: September 05, 2025 at 08:27pm
Listed by:
Todd Mulhern Home:608-219-4929,
Restaino & Associates
Bought with:
Cheryl Mortvedt
Source: WIREX MLS,MLS#: 2004283 Originating MLS: South Central Wisconsin MLS
Originating MLS: South Central Wisconsin MLS
Facts & features
Interior
Bedrooms & bathrooms
- Bedrooms: 2
- Bathrooms: 2
- Full bathrooms: 1
- 1/2 bathrooms: 1
- Main level bedrooms: 2
Primary bedroom
- Level: Main
- Area: 156
- Dimensions: 13 x 12
Bedroom 2
- Level: Main
- Area: 110
- Dimensions: 11 x 10
Bathroom
- Features: At least 1 Tub, No Master Bedroom Bath
Kitchen
- Level: Main
- Area: 110
- Dimensions: 11 x 10
Living room
- Level: Main
- Area: 247
- Dimensions: 19 x 13
Office
- Level: Lower
- Area: 108
- Dimensions: 9 x 12
Heating
- Propane, Forced Air
Cooling
- Central Air
Appliances
- Included: Range/Oven, Refrigerator, Dishwasher, Microwave, Washer, Dryer, Water Softener
Features
- High Speed Internet, Breakfast Bar
- Basement: Full,Partially Finished,Radon Mitigation System,Concrete
Interior area
- Total structure area: 1,273
- Total interior livable area: 1,273 sqft
- Finished area above ground: 1,144
- Finished area below ground: 129
Property
Parking
- Total spaces: 3
- Parking features: Attached, Detached, Heated Garage, Garage Door Opener, 4 Car, Garage
- Attached garage spaces: 3
Features
- Levels: One
- Stories: 1
- Patio & porch: Patio
- Exterior features: Electronic Pet Containment
Lot
- Size: 3 Acres
- Features: Wooded
Details
- Additional structures: Outbuilding, Storage
- Parcel number: 00811113000
- Zoning: Res
- Special conditions: Arms Length
Construction
Type & style
- Home type: SingleFamily
- Architectural style: Ranch
- Property subtype: Single Family Residence
Materials
- Vinyl Siding
Condition
- 21+ Years
- New construction: No
- Year built: 1998
Utilities & green energy
- Sewer: Septic Tank
- Water: Well
Community & neighborhood
Location
- Region: Richland Center
- Municipality: Dayton
Price history
| Date | Event | Price |
|---|---|---|
| 9/5/2025 | Sold | $311,000+3.7%$244/sqft |
Source: | ||
| 7/25/2025 | Pending sale | $299,900$236/sqft |
Source: | ||
| 7/22/2025 | Listed for sale | $299,900+42.8%$236/sqft |
Source: | ||
| 5/28/2021 | Sold | $210,000-8.7%$165/sqft |
Source: | ||
| 3/26/2021 | Price change | $229,900+2.2%$181/sqft |
Source: SCWMLS #1904977 Report a problem | ||
Public tax history
| Year | Property taxes | Tax assessment |
|---|---|---|
| 2024 | $4,378 +12.2% | $244,000 +49% |
| 2023 | $3,903 +8.7% | $163,800 |
| 2022 | $3,592 +6.6% | $163,800 |
Find assessor info on the county website
Neighborhood: 53581
Nearby schools
GreatSchools rating
- 7/10Richland Middle SchoolGrades: 3-6Distance: 4.6 mi
- 5/10Richland Center High SchoolGrades: 7-12Distance: 2.6 mi
- NARichland Center Primary SchoolGrades: PK-2Distance: 4.9 mi
Schools provided by the listing agent
- Elementary: Lincoln
- Middle: Richland Center
- High: Richland Center
- District: Richland
Source: WIREX MLS. This data may not be complete. We recommend contacting the local school district to confirm school assignments for this home.
Get pre-qualified for a loan
At Zillow Home Loans, we can pre-qualify you in as little as 5 minutes with no impact to your credit score.An equal housing lender. NMLS #10287.
Sell with ease on Zillow
Get a Zillow Showcase℠ listing at no additional cost and you could sell for —faster.
$321,300
2% more+$6,426
With Zillow Showcase(estimated)$327,726
