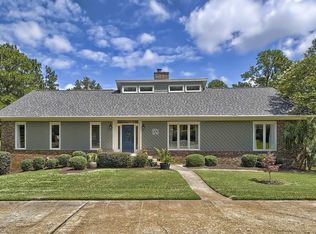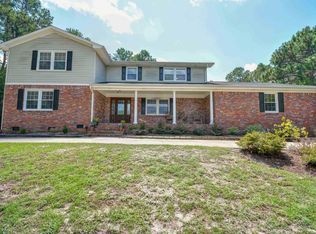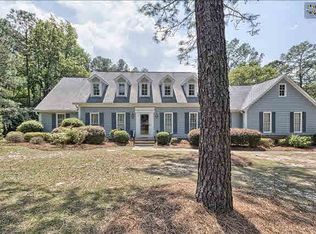Sold for $775,000
$775,000
2049 Bermuda Hills Rd, Columbia, SC 29223
6beds
7,232sqft
SingleFamily
Built in 1988
3.64 Acres Lot
$1,036,900 Zestimate®
$107/sqft
$4,199 Estimated rent
Home value
$1,036,900
$881,000 - $1.22M
$4,199/mo
Zestimate® history
Loading...
Owner options
Explore your selling options
What's special
Marble floor in foyer with two curved staircases,Four car garage. Two level rear porch, 5 Fp's, hardwood flooring, updated kitchen with granite counters, stainless steel appliances, stone flooring, also kitchen in basement for entertainment purposes, sunroom at basement level, guest suite in basement. 3.5 acres
Facts & features
Interior
Bedrooms & bathrooms
- Bedrooms: 6
- Bathrooms: 8
- Full bathrooms: 6
- 1/2 bathrooms: 2
- Main level bathrooms: 2
Heating
- Heat pump, Wood / Pellet
Cooling
- Central
Appliances
- Included: Dishwasher, Dryer, Garbage disposal, Microwave, Range / Oven, Refrigerator, Washer
- Laundry: Mud Room, Main Level, Heated Space
Features
- Ceiling Fan(s), Wet Bar, Recessed Lighting, Bookcases, Loft, In-Law Floorplan, Office, Sun Room, Ceiling Fan, Sitting Room, Wetbar, Tub-Shower, Bath-Private, Closet-Private
- Flooring: Tile
- Doors: French Doors, Storm Door(s)
- Windows: Thermopane
- Basement: Finished
- Attic: Storage, Attic Access
- Has fireplace: Yes
- Fireplace features: Wood Burning, Masonry, Gas Log-Natural
Interior area
- Total interior livable area: 7,232 sqft
Property
Parking
- Total spaces: 6
- Parking features: Garage - Attached
Features
- Patio & porch: Patio, Front Porch
- Exterior features: Brick
- Has view: Yes
- View description: Park
Lot
- Size: 3.64 Acres
- Features: Sprinkler
Details
- Parcel number: 200120311
Construction
Type & style
- Home type: SingleFamily
- Architectural style: Antebellum
Materials
- Foundation: Concrete Block
- Roof: Other
Condition
- Year built: 1988
Utilities & green energy
- Sewer: Public Sewer
- Water: Public, Irrigation Well
- Utilities for property: Electricity Connected, Cable Connected
Community & neighborhood
Location
- Region: Columbia
HOA & financial
HOA
- Has HOA: Yes
- HOA fee: $87 monthly
- Services included: Security, Road Maintenance, Common Area Maintenance, Green Areas
Other
Other facts
- Sewer: Public Sewer
- WaterSource: Public, Irrigation Well
- Flooring: Carpet, Tile, Hardwood, Marble
- RoadSurfaceType: Paved
- Appliances: Dishwasher, Refrigerator, Disposal, Washer/Dryer, Double Oven, Wine Cooler, Built-In Range, Microwave Countertop, Island Cooktop, Smooth Surface
- FireplaceYN: true
- InteriorFeatures: Ceiling Fan(s), Wet Bar, Recessed Lighting, Bookcases, Loft, In-Law Floorplan, Office, Sun Room, Ceiling Fan, Sitting Room, Wetbar, Tub-Shower, Bath-Private, Closet-Private
- GarageYN: true
- AttachedGarageYN: true
- Furnished: Furnished
- HeatingYN: true
- Utilities: Electricity Connected, Cable Connected
- CoolingYN: true
- FireplaceFeatures: Wood Burning, Masonry, Gas Log-Natural
- PatioAndPorchFeatures: Patio, Front Porch
- Heating: Zoned, Central, Fireplace, Fireplace(s), Multiple Units, Gas 1st Lvl
- AssociationFeeIncludes: Security, Road Maintenance, Common Area Maintenance, Green Areas
- CommunityFeatures: Gated, Golf
- FireplacesTotal: 5
- HomeWarrantyYN: True
- Basement: Crawl Space
- MainLevelBathrooms: 2
- DoorFeatures: French Doors, Storm Door(s)
- Cooling: Central Air, Zoned, Multi Units
- LaundryFeatures: Mud Room, Main Level, Heated Space
- ParkingFeatures: Garage Door Opener, Garage Attached, Main
- Attic: Storage, Attic Access
- RoomKitchenFeatures: Granite Counters, Kitchen Island, Pantry, Recessed Lighting, Eat-in Kitchen, Cabinets-Stained, Bar, Floors-Tile, Backsplash-Tiled
- RoomBedroom3Level: Second
- RoomLivingRoomFeatures: Fireplace, High Ceilings, French Doors, Floors-Hardwood, Molding, Ceilings-High (over 9 Ft), Ceiling Fan, Wetbar
- RoomMasterBedroomFeatures: Ceiling Fan(s), Walk-In Closet(s), Fireplace, French Doors, Whirlpool, His and Hers Closets, Double Vanity, Bath-Private, Separate Shower, Balcony-Deck, Separate Water Closet, Spa/Multiple Head Shower
- RoomMasterBedroomLevel: Second
- RoomBedroom2Level: Second
- RoomBedroom4Level: Third
- RoomDiningRoomLevel: Main
- RoomKitchenLevel: Main
- RoomLivingRoomLevel: Main
- RoomBedroom5Level: Third
- RoomDiningRoomFeatures: High Ceilings, Floors-Hardwood, Molding
- ExteriorFeatures: Landscape Lighting, Gutters - Full
- WindowFeatures: Thermopane
- ConstructionMaterials: Brick-All Sides-AbvFound
- RoomBedroom2Features: Bath-Private, Tub-Shower
- LotFeatures: Sprinkler
- RoomBedroom4Features: Bath-Shared, Separate Shower, Closet-Private
- RoomBedroom5Features: Bath-Shared, Closet-Private, Separate Shower
- RoomBedroom3Features: Closet-Private
- ArchitecturalStyle: Antebellum
- Road surface type: Paved
Price history
| Date | Event | Price |
|---|---|---|
| 10/25/2024 | Sold | $775,000-3.1%$107/sqft |
Source: Public Record Report a problem | ||
| 9/10/2024 | Contingent | $800,000$111/sqft |
Source: | ||
| 8/12/2024 | Listed for sale | $800,000$111/sqft |
Source: | ||
| 7/9/2024 | Pending sale | $800,000$111/sqft |
Source: | ||
| 6/24/2024 | Contingent | $800,000$111/sqft |
Source: | ||
Public tax history
| Year | Property taxes | Tax assessment |
|---|---|---|
| 2022 | $22,273 -0.6% | $39,000 |
| 2021 | $22,398 -0.4% | $39,000 |
| 2020 | $22,499 +10.2% | $39,000 +10.5% |
Find assessor info on the county website
Neighborhood: 29223
Nearby schools
GreatSchools rating
- 6/10L. B. Nelson Elementary SchoolGrades: PK-5Distance: 1 mi
- 4/10E. L. Wright Middle SchoolGrades: K-8Distance: 2.1 mi
- 2/10Richland Northeast High SchoolGrades: 9-12Distance: 4.1 mi
Schools provided by the listing agent
- Elementary: Nelson
- Middle: Wright
- High: Spring Valley
- District: Richland Two
Source: The MLS. This data may not be complete. We recommend contacting the local school district to confirm school assignments for this home.
Get a cash offer in 3 minutes
Find out how much your home could sell for in as little as 3 minutes with a no-obligation cash offer.
Estimated market value
$1,036,900


