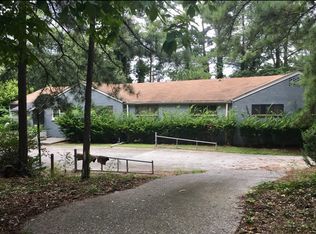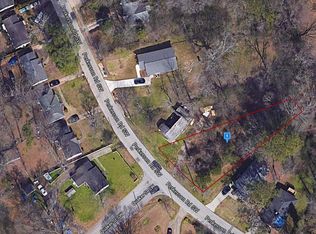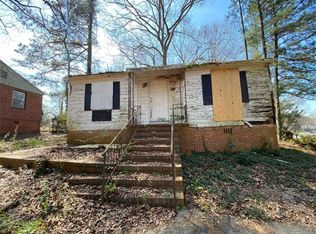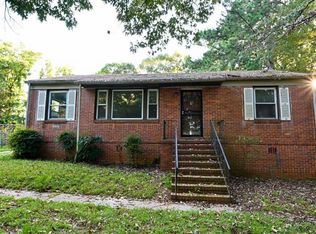This 5000 square foot single family home has 10 bedrooms and 3.0 bathrooms. This home is located at 2049 Perkerson Rd SW, Atlanta, GA 30310.
This property is off market, which means it's not currently listed for sale or rent on Zillow. This may be different from what's available on other websites or public sources.



