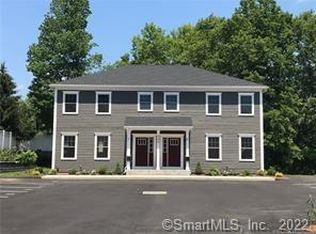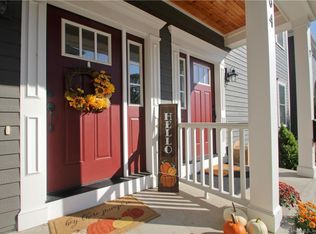Sold for $399,900
$399,900
204F Mountain Road #F, Suffield, CT 06078
2beds
1,500sqft
Condominium, Townhouse
Built in 2021
-- sqft lot
$455,600 Zestimate®
$267/sqft
$3,500 Estimated rent
Home value
$455,600
$433,000 - $478,000
$3,500/mo
Zestimate® history
Loading...
Owner options
Explore your selling options
What's special
Move right into this incredible condo in the heart of Suffield in newly developed Olde Creamery Village! This unit has been tastefully decorated by the homeowner, a published Interior Designer, and can be purchased furnished for a truly turn-key experience! Enjoy your new, convenient lifestyle just steps to the center of Suffield and all that it has to offer - shops, restaurants, cafes, Suffield Village, Suffield Academy, the sidewalks of historic Main St. and beyond! As soon as you open the front door you will be drawn into this open concept floor plan. A perfectly situated living room w/a gas insert fireplace opens to the spacious, state of the art kitchen complete w/leathered granite countertops, stainless steel appliances, dedicated pantry and tiled backsplash. The dining area off of the kitchen has a slider that opens to the 12' x 10' Trex deck overlooking muddy brook and seasonal views of the Suffield Academy campus. The upper level includes the primary bedroom w/walk-in closet and a generous sized second bedroom. The breathtaking full bathroom includes a fully tiled shower w/glass enclosure, a separate bath tub and a large, granite vanity w/dual sinks. The unfinished lower level provides plenty of storage space and has finishing potential. All public utilities - natural gas, water and sewer as well as central air. Minutes to Bradley Int'l Airport and I-91. Recently built in 2021 w/upgraded light fixtures and window treatments, this unit is better than new!
Zillow last checked: 8 hours ago
Listing updated: June 07, 2023 at 06:28am
Listed by:
Chris Colli 860-716-7168,
Chestnut Oak Associates 860-668-0234
Bought with:
Romina D'Angelo, RES.0761035
Coldwell Banker Realty
Source: Smart MLS,MLS#: 170552371
Facts & features
Interior
Bedrooms & bathrooms
- Bedrooms: 2
- Bathrooms: 2
- Full bathrooms: 1
- 1/2 bathrooms: 1
Bedroom
- Features: Hardwood Floor, Walk-In Closet(s)
- Level: Upper
- Area: 224 Square Feet
- Dimensions: 14 x 16
Bedroom
- Features: Hardwood Floor
- Level: Upper
- Area: 168 Square Feet
- Dimensions: 12 x 14
Dining room
- Features: Hardwood Floor, Sliders
- Level: Main
- Area: 100 Square Feet
- Dimensions: 10 x 10
Kitchen
- Features: Granite Counters, Hardwood Floor, Pantry
- Level: Main
- Area: 288 Square Feet
- Dimensions: 16 x 18
Living room
- Features: Gas Log Fireplace, Hardwood Floor
- Level: Main
- Area: 224 Square Feet
- Dimensions: 16 x 14
Heating
- Forced Air, Natural Gas
Cooling
- Central Air
Appliances
- Included: Oven/Range, Microwave, Range Hood, Refrigerator, Dishwasher, Washer, Dryer, Gas Water Heater
- Laundry: Lower Level
Features
- Basement: Full,Unfinished
- Attic: None
- Number of fireplaces: 1
- Common walls with other units/homes: End Unit
Interior area
- Total structure area: 1,500
- Total interior livable area: 1,500 sqft
- Finished area above ground: 1,500
Property
Parking
- Total spaces: 2
- Parking features: Assigned
- Garage spaces: 2
Features
- Stories: 2
- Patio & porch: Deck
- Waterfront features: Brook
Details
- Parcel number: 2747880
- Zoning: TCV
Construction
Type & style
- Home type: Condo
- Architectural style: Townhouse
- Property subtype: Condominium, Townhouse
- Attached to another structure: Yes
Materials
- Vinyl Siding
Condition
- New construction: No
- Year built: 2021
Utilities & green energy
- Sewer: Public Sewer
- Water: Public
Community & neighborhood
Location
- Region: Suffield
HOA & financial
HOA
- Has HOA: Yes
- HOA fee: $315 monthly
Price history
| Date | Event | Price |
|---|---|---|
| 6/6/2023 | Sold | $399,900$267/sqft |
Source: | ||
| 5/12/2023 | Contingent | $399,900$267/sqft |
Source: | ||
| 2/24/2023 | Listed for sale | $399,900$267/sqft |
Source: | ||
| 10/7/2021 | Sold | $399,900$267/sqft |
Source: | ||
| 10/7/2021 | Contingent | $399,900$267/sqft |
Source: | ||
Public tax history
Tax history is unavailable.
Neighborhood: 06078
Nearby schools
GreatSchools rating
- 7/10Mcalister Intermediate SchoolGrades: 3-5Distance: 0.2 mi
- 7/10Suffield Middle SchoolGrades: 6-8Distance: 0.2 mi
- 10/10Suffield High SchoolGrades: 9-12Distance: 1.7 mi
Schools provided by the listing agent
- Elementary: A. Ward Spaulding
- Middle: Suffield,McAlister
- High: Suffield
Source: Smart MLS. This data may not be complete. We recommend contacting the local school district to confirm school assignments for this home.
Get pre-qualified for a loan
At Zillow Home Loans, we can pre-qualify you in as little as 5 minutes with no impact to your credit score.An equal housing lender. NMLS #10287.
Sell with ease on Zillow
Get a Zillow Showcase℠ listing at no additional cost and you could sell for —faster.
$455,600
2% more+$9,112
With Zillow Showcase(estimated)$464,712

