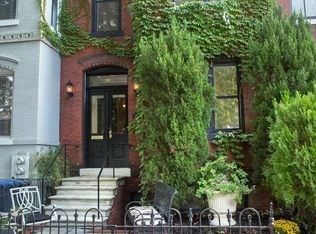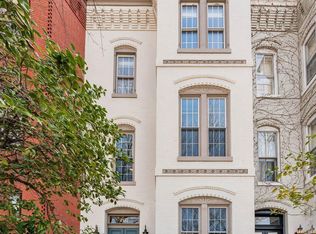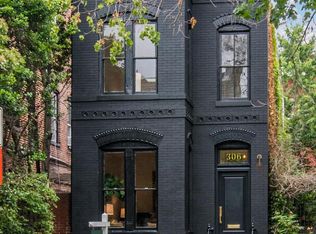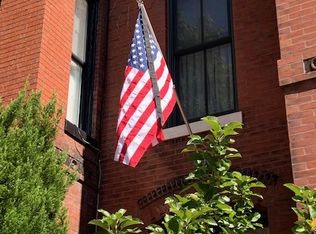Sold for $1,650,000
$1,650,000
205 3rd St NE, Washington, DC 20002
4beds
2,551sqft
Townhouse
Built in 1900
764 Square Feet Lot
$1,708,000 Zestimate®
$647/sqft
$2,229 Estimated rent
Home value
$1,708,000
$1.57M - $1.88M
$2,229/mo
Zestimate® history
Loading...
Owner options
Explore your selling options
What's special
Classic and beautifully updated Federal townhome in prime Capitol Hill location! This must-see beloved home features a fully renovated modern kitchen + updated bathrooms by renowned designer, Zoe Feldman. Main entry level includes 9 ft ceilings, newly refinished hardwood floors, a custom built-in banquette dining area and an open concept kitchen/living space. Chef's kitchen island, gas range w/pot-filler, abundant cabinets and floating shelves deliver a dream cooking experience. Charming patio directly off the kitchen allows for outdoor grilling and al fresco dining with privacy. The second level includes a large light-filled family room with 10 ft coffered ceilings, wet bar, built-in bookshelves and views of the Capitol and Washington Monument. Primary bedroom includes plentiful closet space with dual custom built-in drawer/closet systems + traditional closets. Completely separate lower-level in-law suite offers a full kitchen that opens to the living/dining area, a large bedroom with deep walk-in closet + full bathroom and its own washer/dryer. Superior location just steps away from Stanton Park and two blocks to the Capitol Buildings. Fun fact, this home was featured in the 1993 film The Pelican Brief! Open Sunday January 15th from 1-4pm.
Zillow last checked: 8 hours ago
Listing updated: April 18, 2024 at 07:03pm
Listed by:
Cailin Monahan 804-874-1847,
Washington Fine Properties, LLC,
Listing Team: The Nancy Taylor Bubes Group
Bought with:
Chris S Corry
Berkshire Hathaway HomeServices PenFed Realty
Source: Bright MLS,MLS#: DCDC2080312
Facts & features
Interior
Bedrooms & bathrooms
- Bedrooms: 4
- Bathrooms: 3
- Full bathrooms: 3
Basement
- Area: 648
Heating
- Hot Water, Natural Gas
Cooling
- Central Air, Electric
Appliances
- Included: Stainless Steel Appliance(s), Washer/Dryer Stacked, Refrigerator, Oven/Range - Gas, Range Hood, Dishwasher, Microwave, Gas Water Heater
- Laundry: Main Level, Lower Level
Features
- Breakfast Area, Built-in Features, Combination Kitchen/Living, Open Floorplan, Kitchen - Gourmet, Kitchen Island, Upgraded Countertops, Bar
- Flooring: Hardwood, Wood
- Windows: Skylight(s)
- Has basement: No
- Number of fireplaces: 3
Interior area
- Total structure area: 2,592
- Total interior livable area: 2,551 sqft
- Finished area above ground: 1,944
- Finished area below ground: 607
Property
Parking
- Parking features: None
Accessibility
- Accessibility features: None
Features
- Levels: Four
- Stories: 4
- Pool features: None
Lot
- Size: 764 sqft
- Features: Unknown Soil Type
Details
- Additional structures: Above Grade, Below Grade
- Parcel number: 0784//0024
- Zoning: R
- Special conditions: Standard
Construction
Type & style
- Home type: Townhouse
- Architectural style: Federal
- Property subtype: Townhouse
Materials
- Brick
- Foundation: Other
Condition
- Very Good
- New construction: No
- Year built: 1900
- Major remodel year: 2013
Utilities & green energy
- Sewer: Public Sewer
- Water: Public
Community & neighborhood
Location
- Region: Washington
- Subdivision: Capitol Hill
Other
Other facts
- Listing agreement: Exclusive Right To Sell
- Ownership: Fee Simple
Price history
| Date | Event | Price |
|---|---|---|
| 8/14/2023 | Listing removed | -- |
Source: Zillow Rentals Report a problem | ||
| 7/24/2023 | Listed for rent | $2,600$1/sqft |
Source: Zillow Rentals Report a problem | ||
| 7/12/2023 | Listing removed | -- |
Source: Zillow Rentals Report a problem | ||
| 6/14/2023 | Listed for rent | $2,600$1/sqft |
Source: Zillow Rentals Report a problem | ||
| 1/27/2023 | Sold | $1,650,000-2.7%$647/sqft |
Source: | ||
Public tax history
| Year | Property taxes | Tax assessment |
|---|---|---|
| 2025 | $13,248 +12.7% | $1,558,590 +12.7% |
| 2024 | $11,756 +2.5% | $1,383,080 +2.5% |
| 2023 | $11,464 +2.6% | $1,348,700 +2.6% |
Find assessor info on the county website
Neighborhood: Capitol Hill
Nearby schools
GreatSchools rating
- 5/10Watkins Elementary SchoolGrades: 1-5Distance: 0.9 mi
- 7/10Stuart-Hobson Middle SchoolGrades: 6-8Distance: 0.3 mi
- 2/10Eastern High SchoolGrades: 9-12Distance: 1.2 mi
Schools provided by the listing agent
- Elementary: Peabody
- Middle: Stuart-hobson
- High: Dunbar Senior
- District: District Of Columbia Public Schools
Source: Bright MLS. This data may not be complete. We recommend contacting the local school district to confirm school assignments for this home.

Get pre-qualified for a loan
At Zillow Home Loans, we can pre-qualify you in as little as 5 minutes with no impact to your credit score.An equal housing lender. NMLS #10287.



