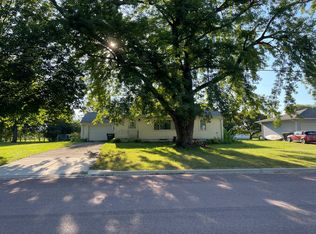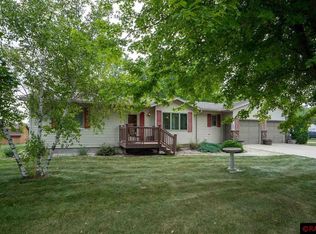Closed
$265,000
205 8th Ave SE, Mapleton, MN 56065
3beds
2,392sqft
Single Family Residence
Built in 1972
0.26 Acres Lot
$280,400 Zestimate®
$111/sqft
$2,002 Estimated rent
Home value
$280,400
$266,000 - $297,000
$2,002/mo
Zestimate® history
Loading...
Owner options
Explore your selling options
What's special
Your search is over! You'll love the main floor living of this 3BR/2BA home in Mapleton! Recent updates look amazing! From the front door, the small front entry has a coat closet-a must in MN! The living room is spacious with tons of natural daylight with the bay window! Check out the continuous newer vinyl flooring throughout the living, dining, kitchen, laundry and hallway. The kitchen cabinetry has been freshly painted with beautiful brushed gold hardware-adding an elegant touch to the kitchen. Off the kitchen is the laundry area, along with entrance to garage and basement. Bonus! There is a large enclosed back porch that you will love the majority of the year! With a space heater you can stretch your porch time, too! The 3 bedrooms and full bath are down the hallway. The basement is partially finished with a rec room, and a bonus room, that could be a 4th Bedroom if you add an egress window. Utility area, storage, and 1/2 bath complete the basement. Schedule your showing today!
Zillow last checked: 8 hours ago
Listing updated: June 08, 2025 at 12:38am
Listed by:
Kim Kreiss 507-848-8102,
EXIT Realty - Great Plains
Bought with:
NON-RMLS
Non-MLS
Source: NorthstarMLS as distributed by MLS GRID,MLS#: 6526990
Facts & features
Interior
Bedrooms & bathrooms
- Bedrooms: 3
- Bathrooms: 2
- Full bathrooms: 1
- 3/4 bathrooms: 1
Bedroom 1
- Level: Main
- Area: 152.83 Square Feet
- Dimensions: 12.61x12.12
Bedroom 2
- Level: Main
- Area: 120.02 Square Feet
- Dimensions: 11.43x10.50
Bedroom 3
- Level: Main
- Area: 114.18 Square Feet
- Dimensions: 12.33x9.26
Bonus room
- Level: Basement
- Area: 158.31 Square Feet
- Dimensions: 12.86x12.31
Dining room
- Level: Main
- Area: 125.5 Square Feet
- Dimensions: 12.78x9.82
Kitchen
- Level: Main
- Area: 121.28 Square Feet
- Dimensions: 12.78x9.49
Laundry
- Level: Main
- Area: 79.14 Square Feet
- Dimensions: 11.47x6.90
Living room
- Level: Main
- Area: 236.05 Square Feet
- Dimensions: 18.69x12.63
Porch
- Level: Main
- Area: 197.72 Square Feet
- Dimensions: 17.03x11.61
Recreation room
- Level: Basement
- Area: 409.09 Square Feet
- Dimensions: 31.59x12.95
Storage
- Level: Basement
- Area: 104.09 Square Feet
- Dimensions: 11.05x9.42
Utility room
- Level: Basement
- Area: 228.53 Square Feet
- Dimensions: 25.42x8.99
Heating
- Forced Air
Cooling
- Central Air
Appliances
- Included: Dishwasher, Dryer, Freezer, Gas Water Heater, Microwave, Range, Refrigerator, Stainless Steel Appliance(s), Washer, Water Softener Owned
Features
- Basement: Block,Drain Tiled,Full,Partially Finished,Sump Pump
- Has fireplace: No
Interior area
- Total structure area: 2,392
- Total interior livable area: 2,392 sqft
- Finished area above ground: 1,196
- Finished area below ground: 598
Property
Parking
- Total spaces: 1
- Parking features: Attached, Asphalt, Concrete
- Attached garage spaces: 1
- Details: Garage Dimensions (26x14)
Accessibility
- Accessibility features: None
Features
- Levels: One
- Stories: 1
- Patio & porch: Glass Enclosed, Patio, Porch, Rear Porch
Lot
- Size: 0.26 Acres
- Dimensions: 76 x 149
- Features: Many Trees
Details
- Foundation area: 1196
- Parcel number: R152403301009
- Zoning description: Residential-Single Family
Construction
Type & style
- Home type: SingleFamily
- Property subtype: Single Family Residence
Materials
- Metal Siding
- Roof: Asphalt
Condition
- Age of Property: 53
- New construction: No
- Year built: 1972
Utilities & green energy
- Electric: Circuit Breakers
- Gas: Natural Gas
- Sewer: City Sewer/Connected
- Water: City Water/Connected
Community & neighborhood
Location
- Region: Mapleton
- Subdivision: Schimmele Add
HOA & financial
HOA
- Has HOA: No
Other
Other facts
- Road surface type: Paved
Price history
| Date | Event | Price |
|---|---|---|
| 6/7/2024 | Sold | $265,000+0%$111/sqft |
Source: | ||
| 5/2/2024 | Pending sale | $264,900$111/sqft |
Source: | ||
| 4/29/2024 | Listed for sale | $264,900+8.1%$111/sqft |
Source: | ||
| 3/31/2023 | Sold | $245,000$102/sqft |
Source: | ||
| 12/6/2022 | Price change | $245,000-2%$102/sqft |
Source: | ||
Public tax history
| Year | Property taxes | Tax assessment |
|---|---|---|
| 2024 | $3,014 -0.5% | $232,700 +2% |
| 2023 | $3,028 -18.5% | $228,100 +9.6% |
| 2022 | $3,716 +4.5% | $208,200 +29.5% |
Find assessor info on the county website
Neighborhood: 56065
Nearby schools
GreatSchools rating
- NAMaple River East Elementary SchoolGrades: PK-5Distance: 8.4 mi
- 8/10Maple River Senior High SchoolGrades: 6-12Distance: 0.6 mi
Get pre-qualified for a loan
At Zillow Home Loans, we can pre-qualify you in as little as 5 minutes with no impact to your credit score.An equal housing lender. NMLS #10287.

