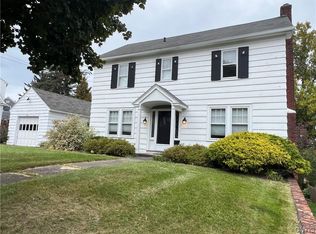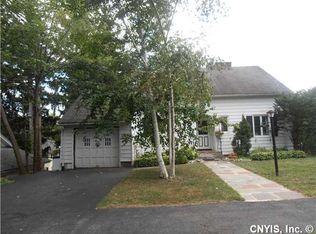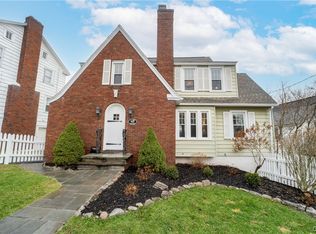Closed
$217,500
205 Alanson Rd, Syracuse, NY 13207
3beds
1,473sqft
Single Family Residence
Built in 1929
10,798.52 Square Feet Lot
$260,300 Zestimate®
$148/sqft
$1,820 Estimated rent
Home value
$260,300
$247,000 - $276,000
$1,820/mo
Zestimate® history
Loading...
Owner options
Explore your selling options
What's special
Offer deadline is Monday Jan 9th at 5 pm. This much loved classic 1929 center foyer Colonial is an absolutely pristine home in the beautiful and historic Strathmore neighborhood. Featuring 3 bedrooms and one and a half baths, this home has gorgeous hardwood floors, newer windows, newer mechanicals, newer roof, an updated full bath, and a completely updated kitchen with quartz countertops and shaker cabinets. Just off the kitchen, there is a large deck which is ideal for outdoor dining and grilling. In addition, there is a lovely formal dining room and across the hall, a spacious formal living room with a fireplace and fantastic views and lots of light. Adjacent to the living room is a sunny morning room. Upstairs you’ll find three bedrooms and the updated full bath. The Primary bedroom is incredibly spacious and peaceful with charming built-ins and nooks and crannies. The two other bedrooms are very nice sized with plenty of light. The yard is planted with many different varieties of blooming plants from forsythia to peonies to hydrangeas and more which all bloom at different time to give color and beauty all spring and summer.
Zillow last checked: 8 hours ago
Listing updated: March 24, 2023 at 03:56pm
Listed by:
Chatarina Etoll 315-488-2314,
Berkshire Hathaway CNY Realty
Bought with:
Greg Wakeman, 10401363562
Hunt Real Estate Era
Source: NYSAMLSs,MLS#: S1450349 Originating MLS: Syracuse
Originating MLS: Syracuse
Facts & features
Interior
Bedrooms & bathrooms
- Bedrooms: 3
- Bathrooms: 2
- Full bathrooms: 1
- 1/2 bathrooms: 1
- Main level bathrooms: 1
Heating
- Gas, Forced Air
Cooling
- Window Unit(s)
Appliances
- Included: Dryer, Dishwasher, Electric Oven, Electric Range, Gas Water Heater, Microwave, Refrigerator, Washer
- Laundry: In Basement
Features
- Ceiling Fan(s), Den, Separate/Formal Dining Room, Entrance Foyer, Separate/Formal Living Room, Home Office, Pantry, Quartz Counters, Natural Woodwork, Workshop
- Flooring: Carpet, Hardwood, Tile, Varies
- Windows: Leaded Glass, Thermal Windows
- Basement: Walk-Out Access,Sump Pump
- Number of fireplaces: 1
Interior area
- Total structure area: 1,473
- Total interior livable area: 1,473 sqft
Property
Parking
- Total spaces: 1.5
- Parking features: Attached, Underground, Garage, Paver Block
- Attached garage spaces: 1.5
Features
- Levels: Two
- Stories: 2
- Patio & porch: Deck, Patio
- Exterior features: Concrete Driveway, Deck, Patio
Lot
- Size: 10,798 sqft
- Dimensions: 60 x 180
- Features: Near Public Transit, Residential Lot
Details
- Parcel number: 31150008200000090160000000
- Special conditions: Standard
Construction
Type & style
- Home type: SingleFamily
- Architectural style: Colonial
- Property subtype: Single Family Residence
Materials
- Aluminum Siding, Steel Siding
- Foundation: Block
- Roof: Asphalt
Condition
- Resale
- Year built: 1929
Utilities & green energy
- Electric: Circuit Breakers
- Sewer: Connected
- Water: Connected, Public
- Utilities for property: Cable Available, High Speed Internet Available, Sewer Connected, Water Connected
Community & neighborhood
Location
- Region: Syracuse
Other
Other facts
- Listing terms: Cash,Conventional,FHA,VA Loan
Price history
| Date | Event | Price |
|---|---|---|
| 3/17/2023 | Sold | $217,500+14.5%$148/sqft |
Source: | ||
| 1/21/2023 | Pending sale | $189,900$129/sqft |
Source: | ||
| 1/10/2023 | Contingent | $189,900$129/sqft |
Source: | ||
| 1/7/2023 | Listed for sale | $189,900$129/sqft |
Source: | ||
Public tax history
| Year | Property taxes | Tax assessment |
|---|---|---|
| 2024 | -- | $100,500 |
| 2023 | -- | $100,500 |
| 2022 | -- | $100,500 |
Find assessor info on the county website
Neighborhood: Strathmore
Nearby schools
GreatSchools rating
- 2/10Roberts K 8 SchoolGrades: PK-8Distance: 0.2 mi
- 1/10Corcoran High SchoolGrades: 9-12Distance: 0.2 mi
Schools provided by the listing agent
- District: Syracuse
Source: NYSAMLSs. This data may not be complete. We recommend contacting the local school district to confirm school assignments for this home.


