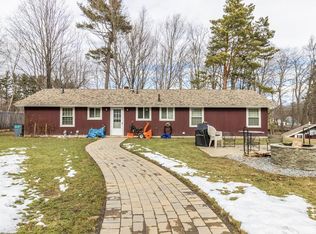Sun filled charming New England Colonial with an open floor plan. Cathedral Family room has wood flooring and a stunning gas fireplace with shiplap accent. Large eat in kitchen, granite counter tops, maple cabinets and stainless steel appliances. Formal dining room and living room complete the first floor. Upstairs are 3 good sized bedrooms and 2 full baths. Almost 4 acres of level farmland, stone patio with jacuzzi ,deck and 2 sheds Large walk out basement with lots of storage for future expansion. Great location Newer 50 year roof (2016), invisible fencing and irrigation system round out this special property. No showings before Open House Sunday April 7, 1-3.
This property is off market, which means it's not currently listed for sale or rent on Zillow. This may be different from what's available on other websites or public sources.
