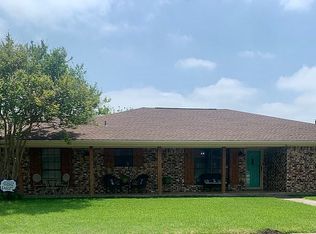Sold
Price Unknown
205 Brookview Dr, Decatur, TX 76234
3beds
2,071sqft
Single Family Residence
Built in 1987
0.47 Acres Lot
$346,100 Zestimate®
$--/sqft
$2,059 Estimated rent
Home value
$346,100
$301,000 - $398,000
$2,059/mo
Zestimate® history
Loading...
Owner options
Explore your selling options
What's special
NEW HVAC AND WATER HEATER IN 2025! Welcome to this meticulously maintained 3-bedroom, 2-bathroom brick home nestled in the well-established, family-friendly Brook Hollow community of Decatur, Texas. From the moment you arrive, you’ll be impressed by the beautifully landscaped front yard, complete with a sprinkler system for easy upkeep. Step inside to find a spacious, inviting living room featuring a cozy fireplace — perfect for relaxing evenings. The kitchen offers electric appliances, abundant cabinet and counter space, a convenient breakfast bar, and a rare butler’s pantry for added storage and functionality. The oversized primary bedroom is a true retreat, boasting two walk-in closets and a luxurious en suite bathroom with a soaking tub and separate shower. Two additional bedrooms offer generous closet space and share a well-appointed guest bathroom. Enjoy the outdoors in your fully fenced backyard — ideal for pets and play — and take advantage of the versatile storage building that could easily double as your personal workshop. This quiet neighborhood is perfect for those seeking peace, community, and convenience. Don’t miss your chance to own a beautiful home in one of Decatur’s most sought-after areas!
Zillow last checked: 8 hours ago
Listing updated: September 02, 2025 at 11:20am
Listed by:
Tomie Fox 0634368,
Tomie Fox Real Estate Group 940-210-8088,
Lana Hamblin 0784016 940-255-4460,
Tomie Fox Real Estate Group
Bought with:
Ryan Enos
Compass RE Texas, LLC
Source: NTREIS,MLS#: 20937290
Facts & features
Interior
Bedrooms & bathrooms
- Bedrooms: 3
- Bathrooms: 2
- Full bathrooms: 2
Primary bedroom
- Features: Ceiling Fan(s), En Suite Bathroom, Garden Tub/Roman Tub, Separate Shower, Walk-In Closet(s)
- Level: First
- Dimensions: 18 x 15
Bedroom
- Features: Ceiling Fan(s), Walk-In Closet(s)
- Level: First
- Dimensions: 13 x 12
Bedroom
- Features: Ceiling Fan(s)
- Level: First
- Dimensions: 10 x 14
Kitchen
- Features: Breakfast Bar, Built-in Features, Butler's Pantry, Eat-in Kitchen, Galley Kitchen, Pantry, Solid Surface Counters
- Level: First
- Dimensions: 10 x 14
Laundry
- Features: Built-in Features
- Level: First
- Dimensions: 6 x 7
Living room
- Features: Ceiling Fan(s), Fireplace
- Level: First
- Dimensions: 17 x 21
Heating
- Central, Electric, Fireplace(s)
Cooling
- Central Air, Ceiling Fan(s), Electric
Appliances
- Included: Dishwasher, Electric Cooktop, Electric Oven, Disposal, Microwave
- Laundry: Washer Hookup, Electric Dryer Hookup, Laundry in Utility Room
Features
- Built-in Features, Chandelier, Decorative/Designer Lighting Fixtures, Eat-in Kitchen, Pantry, Walk-In Closet(s)
- Flooring: Carpet, Linoleum
- Has basement: No
- Number of fireplaces: 1
- Fireplace features: Living Room, Masonry, Wood Burning
Interior area
- Total interior livable area: 2,071 sqft
Property
Parking
- Total spaces: 2
- Parking features: Additional Parking, Door-Single, Driveway, Garage, Garage Door Opener, On Site, Garage Faces Side, On Street
- Attached garage spaces: 2
- Has uncovered spaces: Yes
Features
- Levels: One
- Stories: 1
- Patio & porch: Rear Porch, Front Porch, Covered
- Exterior features: Rain Gutters, Storage
- Pool features: None
- Fencing: Back Yard,Fenced,Wood
Lot
- Size: 0.47 Acres
- Features: Back Yard, Interior Lot, Lawn, Landscaped, Few Trees
- Residential vegetation: Grassed
Details
- Parcel number: 755357
- Other equipment: Irrigation Equipment
Construction
Type & style
- Home type: SingleFamily
- Architectural style: Traditional,Detached
- Property subtype: Single Family Residence
Materials
- Brick
- Roof: Composition
Condition
- Year built: 1987
Utilities & green energy
- Sewer: Public Sewer
- Water: Public
- Utilities for property: Cable Available, Electricity Available, Electricity Connected, Phone Available, Sewer Available, Water Available
Community & neighborhood
Security
- Security features: Smoke Detector(s)
Community
- Community features: Curbs
Location
- Region: Decatur
- Subdivision: Brookhollow Estates
Other
Other facts
- Listing terms: Cash,Conventional,FHA,VA Loan
Price history
| Date | Event | Price |
|---|---|---|
| 8/29/2025 | Sold | -- |
Source: NTREIS #20937290 Report a problem | ||
| 8/10/2025 | Pending sale | $355,000$171/sqft |
Source: NTREIS #20937290 Report a problem | ||
| 8/3/2025 | Contingent | $355,000$171/sqft |
Source: NTREIS #20937290 Report a problem | ||
| 7/9/2025 | Price change | $355,000-2.7%$171/sqft |
Source: NTREIS #20937290 Report a problem | ||
| 6/19/2025 | Price change | $365,000-2.7%$176/sqft |
Source: NTREIS #20937290 Report a problem | ||
Public tax history
| Year | Property taxes | Tax assessment |
|---|---|---|
| 2025 | -- | $397,893 +7.1% |
| 2024 | $2,858 +8.1% | $371,352 +10% |
| 2023 | $2,645 | $337,593 +10% |
Find assessor info on the county website
Neighborhood: 76234
Nearby schools
GreatSchools rating
- 9/10Young Elementary SchoolGrades: PK-5Distance: 1.8 mi
- 5/10McCarroll Middle SchoolGrades: 6-8Distance: 1.2 mi
- 5/10Decatur High SchoolGrades: 9-12Distance: 0.7 mi
Schools provided by the listing agent
- Elementary: Young
- Middle: Mccarroll
- High: Decatur
- District: Decatur ISD
Source: NTREIS. This data may not be complete. We recommend contacting the local school district to confirm school assignments for this home.
Get a cash offer in 3 minutes
Find out how much your home could sell for in as little as 3 minutes with a no-obligation cash offer.
Estimated market value$346,100
Get a cash offer in 3 minutes
Find out how much your home could sell for in as little as 3 minutes with a no-obligation cash offer.
Estimated market value
$346,100
