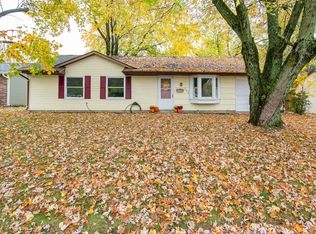Sold
$215,000
205 Busby Rd, Lapel, IN 46051
3beds
1,018sqft
Residential, Single Family Residence
Built in 1979
7,840.8 Square Feet Lot
$229,000 Zestimate®
$211/sqft
$1,384 Estimated rent
Home value
$229,000
$218,000 - $240,000
$1,384/mo
Zestimate® history
Loading...
Owner options
Explore your selling options
What's special
Check out Lapel and this stunning 3 bed 2 bath home. Gorgeously Updated Kitchen with new countertops, tile, and freshly painted cabinets. Eat-in space opens to the large living area with hardwood floors and natural light. Master bedroom has en-suite bath with large closet space. All bedrooms have brand new carpet. Second bath is spacious and updated. Don't miss the adorable laundry space! Backyard has wonderful stamped concrete patio for entertaining and large open feel. The shed has power for all your outdoor needs. Busby is walking distance to local breweries and restaurants... Welcome to Lapel!
Zillow last checked: 8 hours ago
Listing updated: May 09, 2023 at 02:51pm
Listing Provided by:
Tia Vote 317-966-2122,
eXp Realty, LLC
Bought with:
Sarah Cleverly
F.C. Tucker Company
Source: MIBOR as distributed by MLS GRID,MLS#: 21915659
Facts & features
Interior
Bedrooms & bathrooms
- Bedrooms: 3
- Bathrooms: 2
- Full bathrooms: 2
- Main level bathrooms: 2
- Main level bedrooms: 3
Primary bedroom
- Level: Main
- Area: 144 Square Feet
- Dimensions: 12X12
Bedroom 2
- Level: Main
- Area: 108 Square Feet
- Dimensions: 12X9
Bedroom 3
- Level: Main
- Area: 108 Square Feet
- Dimensions: 12X9
Kitchen
- Features: Engineered Hardwood
- Level: Main
- Area: 156 Square Feet
- Dimensions: 13X12
Living room
- Level: Main
- Area: 192 Square Feet
- Dimensions: 16X12
Heating
- Electric, Forced Air
Cooling
- Attic Fan
Appliances
- Included: Dishwasher, Disposal, MicroHood, Electric Oven, Refrigerator, Water Heater
- Laundry: Main Level
Features
- Attic Access, Bookcases, Eat-in Kitchen, Pantry
- Windows: Screens, Windows Vinyl
- Has basement: No
- Attic: Access Only
Interior area
- Total structure area: 1,018
- Total interior livable area: 1,018 sqft
- Finished area below ground: 0
Property
Parking
- Total spaces: 1
- Parking features: Attached, Concrete
- Attached garage spaces: 1
Features
- Levels: One
- Stories: 1
Lot
- Size: 7,840 sqft
Details
- Additional structures: Storage
- Parcel number: 481028101081000032
Construction
Type & style
- Home type: SingleFamily
- Property subtype: Residential, Single Family Residence
- Attached to another structure: Yes
Materials
- Brick, Vinyl With Brick
- Foundation: Concrete Perimeter
Condition
- New construction: No
- Year built: 1979
Utilities & green energy
- Water: Municipal/City
Community & neighborhood
Location
- Region: Lapel
- Subdivision: Meadows
Price history
| Date | Event | Price |
|---|---|---|
| 5/9/2023 | Sold | $215,000$211/sqft |
Source: | ||
| 4/18/2023 | Pending sale | $215,000$211/sqft |
Source: | ||
| 4/14/2023 | Listed for sale | $215,000+11.7%$211/sqft |
Source: | ||
| 11/24/2021 | Sold | $192,500+1.4%$189/sqft |
Source: | ||
| 11/7/2021 | Pending sale | $189,900$187/sqft |
Source: | ||
Public tax history
| Year | Property taxes | Tax assessment |
|---|---|---|
| 2024 | $983 -4.9% | $132,700 +27.4% |
| 2023 | $1,033 +11.6% | $104,200 |
| 2022 | $925 -0.7% | $104,200 +7.6% |
Find assessor info on the county website
Neighborhood: 46051
Nearby schools
GreatSchools rating
- 5/10Lapel Elementary SchoolGrades: PK-5Distance: 0.6 mi
- 4/10Lapel Middle SchoolGrades: 6-8Distance: 0.7 mi
- 7/10Lapel Sr High SchoolGrades: 9-12Distance: 0.5 mi
Schools provided by the listing agent
- Elementary: Lapel Elementary School
- Middle: Lapel Middle School
- High: Lapel Sr High School
Source: MIBOR as distributed by MLS GRID. This data may not be complete. We recommend contacting the local school district to confirm school assignments for this home.
Get a cash offer in 3 minutes
Find out how much your home could sell for in as little as 3 minutes with a no-obligation cash offer.
Estimated market value
$229,000
