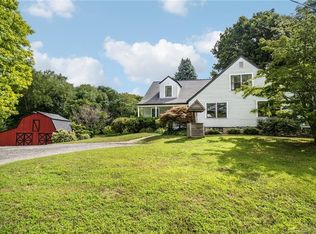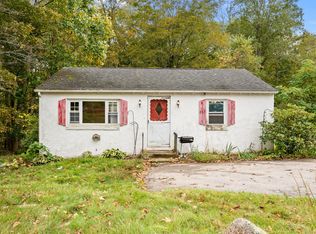Sold for $515,000 on 10/30/25
$515,000
205 Butlertown Road, Waterford, CT 06385
3beds
4,184sqft
Single Family Residence
Built in 1986
3.48 Acres Lot
$523,900 Zestimate®
$123/sqft
$3,429 Estimated rent
Home value
$523,900
$461,000 - $597,000
$3,429/mo
Zestimate® history
Loading...
Owner options
Explore your selling options
What's special
Over 3 acres and privacy abounds! Discover this contemporary 3-bedroom, 2.5 bath home, designed for easy one-floor living. Entertain with a striking fieldstone wall featuring wall-to-wall sliders that lead to a wraparound deck. The kitchen faces a private view of backyard gardens and wildlife. Corian kitchen countertops and gorgeous teak cabinets complement this open space design, with a generous dining area. Enjoy ample natural light in the sunroom and stay cozy with the pellet stove. Thoughtfully updated bathrooms and a whole-house generator ensure a comfortable environment year-round. The expansive basement, with its double walk-out doors, presents a unique opportunity to create a customized living area or home office. A convenient laundry/mud room connects to the oversized two-car garage. This private oasis is situated on 3.48 acres. INVESTORS take note. See fruit trees and thoughtfully placed fencing that sections off gardens and provides room for farm-to-life living.
Zillow last checked: 8 hours ago
Listing updated: October 30, 2025 at 11:10am
Listed by:
Roxanne Quinn 860-391-2454,
Coldwell Banker Realty 203-245-4700
Bought with:
Nate H. Orkney, RES.0826837
RE/MAX One
Source: Smart MLS,MLS#: 24098985
Facts & features
Interior
Bedrooms & bathrooms
- Bedrooms: 3
- Bathrooms: 3
- Full bathrooms: 2
- 1/2 bathrooms: 1
Primary bedroom
- Features: Vaulted Ceiling(s), Ceiling Fan(s), Tub w/Shower, Walk-In Closet(s), Hardwood Floor
- Level: Main
- Area: 180 Square Feet
- Dimensions: 15 x 12
Bedroom
- Features: Hardwood Floor
- Level: Main
- Area: 132 Square Feet
- Dimensions: 12 x 11
Bedroom
- Features: 2 Story Window(s), Interior Balcony
- Level: Upper
- Area: 126 Square Feet
- Dimensions: 14 x 9
Dining room
- Features: Bay/Bow Window, Hardwood Floor
- Level: Main
- Area: 100 Square Feet
- Dimensions: 10 x 10
Kitchen
- Features: Ceiling Fan(s), Corian Counters, Double-Sink, Pantry
- Level: Main
- Area: 110 Square Feet
- Dimensions: 11 x 10
Living room
- Features: Vaulted Ceiling(s), Ceiling Fan(s), Wood Stove, Interior Balcony, Sliders, Hardwood Floor
- Level: Main
- Area: 224 Square Feet
- Dimensions: 16 x 14
Sun room
- Features: Sliders
- Level: Main
- Area: 168 Square Feet
- Dimensions: 14 x 12
Heating
- Forced Air, Oil
Cooling
- Central Air
Appliances
- Included: Cooktop, Oven, Range Hood, Refrigerator, Dishwasher, Electric Water Heater, Water Heater
- Laundry: Main Level, Mud Room
Features
- Open Floorplan, Smart Thermostat
- Doors: Storm Door(s)
- Windows: Storm Window(s)
- Basement: Full,Heated,Cooled,Partially Finished
- Attic: Access Via Hatch
- Has fireplace: No
Interior area
- Total structure area: 4,184
- Total interior livable area: 4,184 sqft
- Finished area above ground: 2,302
- Finished area below ground: 1,882
Property
Parking
- Total spaces: 5
- Parking features: Attached, Driveway, Garage Door Opener, Paved
- Attached garage spaces: 2
- Has uncovered spaces: Yes
Features
- Patio & porch: Deck, Patio
- Exterior features: Garden
Lot
- Size: 3.48 Acres
- Features: Secluded, Wetlands, Few Trees, Wooded, Sloped
Details
- Parcel number: 1594027
- Zoning: RU120
- Other equipment: Generator
Construction
Type & style
- Home type: SingleFamily
- Architectural style: Contemporary
- Property subtype: Single Family Residence
Materials
- Cedar, Redwood Siding
- Foundation: Concrete Perimeter, Slab
- Roof: Shingle
Condition
- New construction: No
- Year built: 1986
Utilities & green energy
- Sewer: Septic Tank
- Water: Well
- Utilities for property: Cable Available
Green energy
- Energy efficient items: Thermostat, Doors, Windows
Community & neighborhood
Security
- Security features: Security System
Community
- Community features: Golf, Health Club, Library
Location
- Region: Waterford
Price history
| Date | Event | Price |
|---|---|---|
| 10/30/2025 | Sold | $515,000-5.3%$123/sqft |
Source: | ||
| 9/9/2025 | Pending sale | $544,000$130/sqft |
Source: | ||
| 7/9/2025 | Price change | $544,000-9.2%$130/sqft |
Source: | ||
| 6/6/2025 | Listed for sale | $599,000+62.8%$143/sqft |
Source: | ||
| 9/21/2018 | Sold | $368,000-3.1%$88/sqft |
Source: | ||
Public tax history
| Year | Property taxes | Tax assessment |
|---|---|---|
| 2025 | $6,314 +4.7% | $270,310 |
| 2024 | $6,028 +5.2% | $270,310 |
| 2023 | $5,731 -7% | $270,310 +20.9% |
Find assessor info on the county website
Neighborhood: 06385
Nearby schools
GreatSchools rating
- 5/10Oswegatchie Elementary SchoolGrades: K-5Distance: 3.7 mi
- 5/10Clark Lane Middle SchoolGrades: 6-8Distance: 5.7 mi
- 8/10Waterford High SchoolGrades: 9-12Distance: 6.2 mi
Schools provided by the listing agent
- High: Waterford
Source: Smart MLS. This data may not be complete. We recommend contacting the local school district to confirm school assignments for this home.

Get pre-qualified for a loan
At Zillow Home Loans, we can pre-qualify you in as little as 5 minutes with no impact to your credit score.An equal housing lender. NMLS #10287.
Sell for more on Zillow
Get a free Zillow Showcase℠ listing and you could sell for .
$523,900
2% more+ $10,478
With Zillow Showcase(estimated)
$534,378
