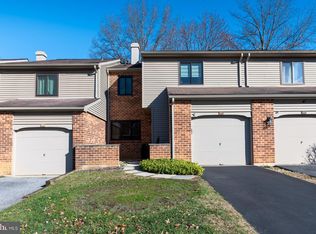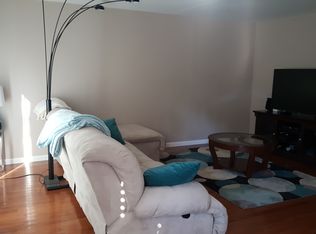Updated brick end unit. Custom cherry kitchen with granite and stainless appliances. Custom remodeling in all 3 bathrooms. Primary suite with marble bathroom, soaking tub, custom cherry vanity with double sinks, marble countertops and large walk in closet with custom built in. New hall bath with tile, cherry cabinets, Corian, and frameless shower doors. Custom closets throughout. Hardwood throughout the first floor, updated baseboard, molding, closet doors, crown molding throughout. Remodeled basement with huge custom built-in, and room for 50" TV. Slate patio in front with brick courtyard wall, concrete patio in rear. Custom wood blinds and fresh paint throughout.
This property is off market, which means it's not currently listed for sale or rent on Zillow. This may be different from what's available on other websites or public sources.


