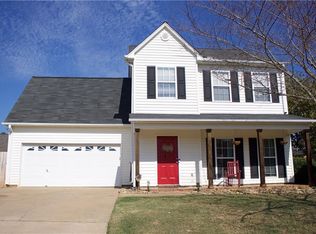Located between Easley and Powdersville.. Very well kept 3 bedroom, 2.5 bath home. Spacious living room with fireplace and built in bookshelves, formal dining room and eat in kitchen. Master bedroom on main floor with full bath, garden tub and roomy walk in closet. Bonus Room and 2 more bedrooms upstairs. 2 car garage and covered patio out back in fenced yard.
This property is off market, which means it's not currently listed for sale or rent on Zillow. This may be different from what's available on other websites or public sources.
