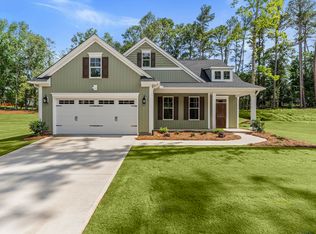Sold for $488,220 on 08/07/25
$488,220
205 Carpenter Rd, Anderson, SC 29621
4beds
3,076sqft
Single Family Residence
Built in 2025
0.64 Acres Lot
$499,200 Zestimate®
$159/sqft
$2,804 Estimated rent
Home value
$499,200
$419,000 - $594,000
$2,804/mo
Zestimate® history
Loading...
Owner options
Explore your selling options
What's special
Welcome to the Saluda floor plan, a beautiful 2-story, 4-bedroom, 3-bathroom Craftsman-style home on lot 5 in the desirable Landing at Pine Lake community in Anderson, SC. Designed for comfort and style, this home features durable vinyl siding, architectural shingles, luxury vinyl flooring, and plush carpeting. The first floor boasts a spacious kitchen with quartz countertops, new appliances, and a gas stove, opening to an expansive sunroom and sunlit porch. A cozy family room with a fireplace and a private guest suite complete the main level. Upstairs, the primary suite impresses with a sitting area, a large walk-in closet, double vanities, a free-standing soaking tub, and a separate shower. Two additional bedrooms with walk-in closets, a full bathroom, and a convenient laundry room complete this thoughtfully designed home, perfect for modern living.
This remarkable home includes a spacious three-car garage, providing plenty of room for vehicles and storage while blending practicality with style. The property also features an underground irrigation and sprinkler system, ensuring your landscaping stays lush and vibrant. Located in the charming Landing at Pine Lake neighborhood with no HOA, this home offers tranquility and the freedom to enjoy your property on your terms.
This home offers serenity and comfort, situated on a generous 0.64-acre wooded lot. The Saluda Floor Plan delivers both luxury and comfort in a scenic setting.
Call today for an appointment
Zillow last checked: 8 hours ago
Listing updated: August 08, 2025 at 04:19am
Listed by:
Mehri Bradford 864-373-8626,
Clayton Properties Group, Inc DBA - Mungo Homes
Bought with:
Craig Chappelear, 77811
Western Upstate Keller William
Source: WUMLS,MLS#: 20282130 Originating MLS: Western Upstate Association of Realtors
Originating MLS: Western Upstate Association of Realtors
Facts & features
Interior
Bedrooms & bathrooms
- Bedrooms: 4
- Bathrooms: 3
- Full bathrooms: 3
- Main level bathrooms: 1
- Main level bedrooms: 1
Primary bedroom
- Level: Upper
- Dimensions: 17x16
Bedroom 2
- Level: Upper
- Dimensions: 12x11
Bedroom 3
- Level: Upper
- Dimensions: 12x16
Bedroom 4
- Level: Main
- Dimensions: 11x12
Other
- Level: Upper
- Dimensions: 12x10
Other
- Level: Upper
- Dimensions: 12x10
Garage
- Level: Main
- Dimensions: 29x21
Garage
- Level: Main
- Dimensions: 15x19
Kitchen
- Features: Eat-in Kitchen
- Level: Main
- Dimensions: 17x14
Kitchen
- Level: Main
- Dimensions: 10x26
Laundry
- Level: Upper
- Dimensions: 5x7
Living room
- Level: Main
- Dimensions: 17x14
Loft
- Level: Upper
- Dimensions: 20x14
Other
- Level: Main
- Dimensions: 10x10
Sunroom
- Level: Main
- Dimensions: 12x10
Heating
- Forced Air, Natural Gas
Cooling
- Central Air, Forced Air
Appliances
- Included: Gas Cooktop
- Laundry: Washer Hookup, Electric Dryer Hookup, Sink
Features
- Bathtub, Tray Ceiling(s), Dual Sinks, French Door(s)/Atrium Door(s), Fireplace, Granite Counters, High Ceilings, Bath in Primary Bedroom, Pull Down Attic Stairs, Quartz Counters, Sitting Area in Primary, Smooth Ceilings, Separate Shower, Upper Level Primary, Vaulted Ceiling(s), Walk-In Closet(s), Walk-In Shower, Loft
- Doors: French Doors
- Basement: None,Crawl Space
- Has fireplace: Yes
- Fireplace features: Gas, Gas Log, Option
Interior area
- Total structure area: 3,000
- Total interior livable area: 3,076 sqft
- Finished area above ground: 3,076
- Finished area below ground: 0
Property
Parking
- Total spaces: 3
- Parking features: Attached, Garage, Garage Door Opener
- Attached garage spaces: 3
Accessibility
- Accessibility features: Low Threshold Shower
Features
- Levels: Two
- Stories: 2
- Patio & porch: Balcony, Front Porch, Patio
- Exterior features: Balcony, Porch, Patio
Lot
- Size: 0.64 Acres
- Features: Hardwood Trees, Level, Outside City Limits, Subdivision
Details
- Parcel number: TBD
Construction
Type & style
- Home type: SingleFamily
- Architectural style: Craftsman,Traditional
- Property subtype: Single Family Residence
Materials
- Brick, Vinyl Siding
- Foundation: Crawlspace
Condition
- Under Construction
- Year built: 2025
Details
- Builder name: Mungo Homes
Utilities & green energy
- Sewer: Septic Tank
- Utilities for property: Cable Available, Electricity Available, Natural Gas Available, Phone Available, Septic Available, Water Available
Community & neighborhood
Security
- Security features: Smoke Detector(s)
Location
- Region: Anderson
- Subdivision: Landing At Pine Lake
HOA & financial
HOA
- Has HOA: No
- Services included: None
Other
Other facts
- Listing agreement: Exclusive Right To Sell
Price history
| Date | Event | Price |
|---|---|---|
| 8/7/2025 | Sold | $488,220-0.8%$159/sqft |
Source: | ||
| 5/24/2025 | Pending sale | $492,000$160/sqft |
Source: | ||
| 2/14/2025 | Price change | $492,000+0.2%$160/sqft |
Source: | ||
| 12/21/2024 | Listed for sale | $491,000$160/sqft |
Source: | ||
Public tax history
Tax history is unavailable.
Neighborhood: 29621
Nearby schools
GreatSchools rating
- 9/10Wright Elementary SchoolGrades: K-5Distance: 5.3 mi
- 3/10Belton Middle SchoolGrades: 6-8Distance: 5.2 mi
- 6/10Belton Honea Path High SchoolGrades: 9-12Distance: 7.7 mi
Schools provided by the listing agent
- Elementary: Belton Elem
- Middle: Belton Middle
- High: Bel-Hon Pth Hig
Source: WUMLS. This data may not be complete. We recommend contacting the local school district to confirm school assignments for this home.

Get pre-qualified for a loan
At Zillow Home Loans, we can pre-qualify you in as little as 5 minutes with no impact to your credit score.An equal housing lender. NMLS #10287.
Sell for more on Zillow
Get a free Zillow Showcase℠ listing and you could sell for .
$499,200
2% more+ $9,984
With Zillow Showcase(estimated)
$509,184