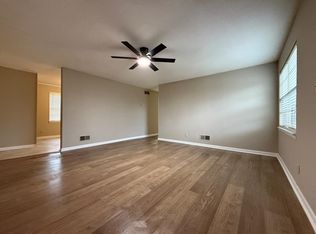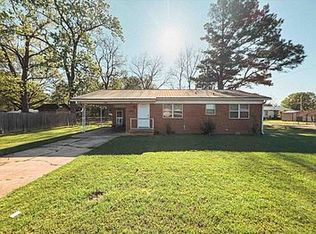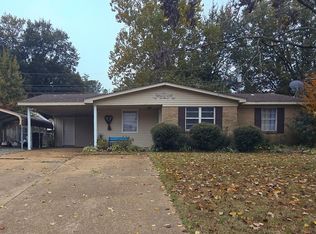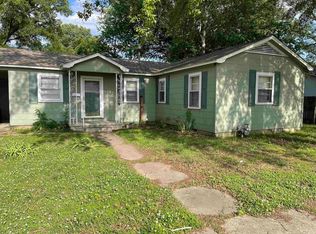Welcome to market 205 C.E. Brawner Rd. This 3 bedroom, 1.5 bathroom home is truly one of the few select few homes in this price range that is 100% turn-key and ready to move in. All you have to do is bring your furniture. The list of upgrades on this home is long. They include: NEW LVP flooring in the kitchen, dining room, and bathrooms. New carpet was installed in the living room, hall, & all 3 bedrooms. New light fixtures both inside and outside of the home. Brand new kitchen countertops were added, along with a new sink faucet. The cabinets were sanded down to the bare wood, primed, painted, and new hardware was added. The entire inside of the home has also been freshly painted. There really is nothing left to do, other than move in. Call me today to take a look at this gorgeous home
Active under contract
$135,000
205 Ce Brawner Rd, Wynne, AR 72396
3beds
1,212sqft
Est.:
Single Family Residence
Built in 1977
7,405.2 Square Feet Lot
$-- Zestimate®
$111/sqft
$-- HOA
What's special
New lvp flooringNew carpetBrand new kitchen countertopsNew light fixtures
- 152 days |
- 222 |
- 8 |
Zillow last checked: 8 hours ago
Listing updated: January 09, 2026 at 11:37am
Listed by:
Brad Morris 870-316-4202,
ABC Realty 870-587-3095
Source: CARMLS,MLS#: 25032327
Facts & features
Interior
Bedrooms & bathrooms
- Bedrooms: 3
- Bathrooms: 2
- Full bathrooms: 1
- 1/2 bathrooms: 1
Dining room
- Features: Eat-in Kitchen
Heating
- Electric
Cooling
- Electric
Appliances
- Included: None
- Laundry: Laundry Room
Features
- Breakfast Bar, Sheet Rock, Paneling, All Bedrooms Down
- Flooring: Carpet, Vinyl, Luxury Vinyl
- Has fireplace: No
- Fireplace features: None
Interior area
- Total structure area: 1,212
- Total interior livable area: 1,212 sqft
Property
Parking
- Total spaces: 2
- Parking features: Carport, Two Car
- Has carport: Yes
Features
- Levels: One
- Stories: 1
- Patio & porch: Porch
Lot
- Size: 7,405.2 Square Feet
- Features: Level
Details
- Parcel number: 90000697000
- Other equipment: Satellite Dish
Construction
Type & style
- Home type: SingleFamily
- Architectural style: Traditional
- Property subtype: Single Family Residence
Materials
- Brick, Masonite
- Foundation: Slab
- Roof: Shingle
Condition
- New construction: No
- Year built: 1977
Utilities & green energy
- Electric: Elec-Municipal (+Entergy)
- Sewer: Public Sewer
- Water: Public
- Utilities for property: Cable Connected, Telephone-Private
Community & HOA
Community
- Subdivision: HARRELL E. BRAWNER SUBDIVISION
HOA
- Has HOA: No
Location
- Region: Wynne
Financial & listing details
- Price per square foot: $111/sqft
- Tax assessed value: $64,250
- Annual tax amount: $634
- Date on market: 8/13/2025
- Listing terms: VA Loan,FHA,Conventional,Cash,USDA Loan
- Road surface type: Paved
Estimated market value
Not available
Estimated sales range
Not available
$1,186/mo
Price history
Price history
| Date | Event | Price |
|---|---|---|
| 1/9/2026 | Contingent | $135,000$111/sqft |
Source: | ||
| 10/9/2025 | Price change | $135,000-3.6%$111/sqft |
Source: | ||
| 8/13/2025 | Listed for sale | $140,000+86.9%$116/sqft |
Source: | ||
| 9/29/2012 | Listing removed | $74,900$62/sqft |
Source: Coldwell Banker Stutts Real Estate #1756 Report a problem | ||
| 12/28/2011 | Price change | $74,900-6.3%$62/sqft |
Source: Coldwell Banker Stutts Real Estate #1756 Report a problem | ||
Public tax history
Public tax history
| Year | Property taxes | Tax assessment |
|---|---|---|
| 2024 | $635 -0.2% | $12,850 |
| 2023 | $636 | $12,850 |
| 2022 | $636 | $12,850 |
Find assessor info on the county website
BuyAbility℠ payment
Est. payment
$632/mo
Principal & interest
$523
Property taxes
$62
Home insurance
$47
Climate risks
Neighborhood: 72396
Nearby schools
GreatSchools rating
- NAWynne Primary SchoolGrades: K-2Distance: 1.7 mi
- 4/10Wynne Junior High SchoolGrades: 6-8Distance: 2.4 mi
- 4/10Wynne High SchoolGrades: 9-12Distance: 1.6 mi
- Loading




