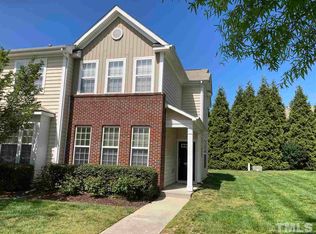Sold for $300,000
$300,000
205 Cedar Elm Rd, Durham, NC 27713
2beds
1,273sqft
Townhouse, Residential
Built in 2006
1,306.8 Square Feet Lot
$293,200 Zestimate®
$236/sqft
$1,729 Estimated rent
Home value
$293,200
$273,000 - $314,000
$1,729/mo
Zestimate® history
Loading...
Owner options
Explore your selling options
What's special
2B-2.5Bath Townhome in popular Hope Valley Farms. MOVE-IN-READY. Hardwood floors on main level, new carpet upstairs, vaulted ceiling in master, cozy gas log fireplace, large open kitchen with Corian countertops. Relax on the private patio with a view of a wooded, open common area. 1 block from new elementary, 10 minutes to Southpoint Mall, YMCA 1.3 miles. Easy drive to RTP, UNC, Duke. Gas water heater-2022, heat pump -2020, stainless steel refrigerator & dishwasher. Washer & Dryer go with the home.
Zillow last checked: 8 hours ago
Listing updated: October 28, 2025 at 12:19am
Listed by:
John Salisbury 919-801-3381,
Capstone Real Estate Services
Bought with:
Nate Howard, 172579
Howard Group Real Estate LLC
Source: Doorify MLS,MLS#: 10082629
Facts & features
Interior
Bedrooms & bathrooms
- Bedrooms: 2
- Bathrooms: 3
- Full bathrooms: 2
- 1/2 bathrooms: 1
Heating
- Fireplace Insert, Forced Air, Heat Pump, Natural Gas, Zoned
Cooling
- Ceiling Fan(s), Heat Pump, Zoned
Appliances
- Included: Built-In Electric Range, Built-In Range, Cooktop, Dishwasher, Disposal, Dryer, Electric Cooktop, Electric Oven, Electric Range, Exhaust Fan, Gas Water Heater, Ice Maker, Microwave, Plumbed For Ice Maker, Range, Range Hood, Refrigerator, Self Cleaning Oven, Washer/Dryer, Water Heater
- Laundry: Electric Dryer Hookup, In Hall, Upper Level, Washer Hookup
Features
- Bathtub/Shower Combination, Cathedral Ceiling(s), Ceiling Fan(s), Chandelier, Crown Molding, Double Vanity, High Ceilings, High Speed Internet, Living/Dining Room Combination, Open Floorplan, Pantry, Recessed Lighting, Smooth Ceilings, Soaking Tub, Storage, Track Lighting, Vaulted Ceiling(s)
- Flooring: Carpet, Hardwood, Tile, Vinyl
- Windows: Double Pane Windows, Screens, Window Treatments
- Number of fireplaces: 1
- Fireplace features: Family Room, Gas, Gas Log, Insert, Metal, Ventless
- Common walls with other units/homes: 2+ Common Walls, No One Above, No One Below
Interior area
- Total structure area: 1,273
- Total interior livable area: 1,273 sqft
- Finished area above ground: 1,273
- Finished area below ground: 0
Property
Parking
- Total spaces: 2
- Parking features: Additional Parking, Assigned, Guest, Lighted, Parking Lot
- Uncovered spaces: 2
Features
- Levels: Two
- Stories: 2
- Patio & porch: Front Porch, Patio, Rear Porch
- Exterior features: Lighting, Rain Gutters, Storage
- Has view: Yes
- View description: Trees/Woods
Lot
- Size: 1,306 sqft
- Dimensions: 77 x 16
- Features: Few Trees, Landscaped, Level, Sloped Up
Details
- Parcel number: 205325
- Zoning: PDR4.800
- Special conditions: Standard
Construction
Type & style
- Home type: Townhouse
- Architectural style: Traditional, Transitional
- Property subtype: Townhouse, Residential
- Attached to another structure: Yes
Materials
- Brick Veneer, Vinyl Siding
- Foundation: Permanent, Slab
- Roof: Composition, Shingle
Condition
- New construction: No
- Year built: 2006
Utilities & green energy
- Sewer: Public Sewer
- Water: Public
- Utilities for property: Cable Available
Community & neighborhood
Community
- Community features: Curbs, Sidewalks, Street Lights
Location
- Region: Durham
- Subdivision: Hope Valley Farms
HOA & financial
HOA
- Has HOA: Yes
- HOA fee: $170 monthly
- Amenities included: Dog Park, Insurance, Landscaping, Maintenance Structure, Management, Snow Removal
- Services included: Maintenance Grounds, Maintenance Structure, Snow Removal, Trash
Other
Other facts
- Road surface type: Asphalt, Paved
Price history
| Date | Event | Price |
|---|---|---|
| 5/29/2025 | Sold | $300,000-3.2%$236/sqft |
Source: | ||
| 4/17/2025 | Pending sale | $309,900$243/sqft |
Source: | ||
| 4/9/2025 | Price change | $309,900-1.6%$243/sqft |
Source: | ||
| 3/29/2025 | Listed for sale | $314,900+117.2%$247/sqft |
Source: | ||
| 5/27/2015 | Sold | $145,000-2.6%$114/sqft |
Source: | ||
Public tax history
| Year | Property taxes | Tax assessment |
|---|---|---|
| 2025 | $3,000 +23% | $302,667 +73% |
| 2024 | $2,440 +6.5% | $174,914 |
| 2023 | $2,291 +2.3% | $174,914 |
Find assessor info on the county website
Neighborhood: Hope Valley Farms
Nearby schools
GreatSchools rating
- 9/10Southwest ElementaryGrades: PK-5Distance: 1.1 mi
- 8/10Sherwood Githens MiddleGrades: 6-8Distance: 1.7 mi
- 4/10Charles E Jordan Sr High SchoolGrades: 9-12Distance: 2.4 mi
Schools provided by the listing agent
- Elementary: Durham - Murray Massenburg
- Middle: Durham - Githens
- High: Durham - Jordan
Source: Doorify MLS. This data may not be complete. We recommend contacting the local school district to confirm school assignments for this home.
Get a cash offer in 3 minutes
Find out how much your home could sell for in as little as 3 minutes with a no-obligation cash offer.
Estimated market value$293,200
Get a cash offer in 3 minutes
Find out how much your home could sell for in as little as 3 minutes with a no-obligation cash offer.
Estimated market value
$293,200
