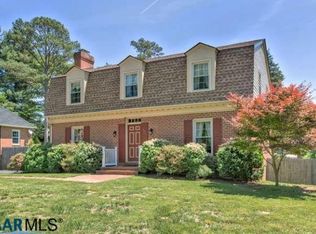Closed
$745,000
205 Chaucer Rd, Charlottesville, VA 22901
4beds
2,705sqft
Single Family Residence
Built in 1970
0.31 Acres Lot
$738,000 Zestimate®
$275/sqft
$2,772 Estimated rent
Home value
$738,000
$694,000 - $790,000
$2,772/mo
Zestimate® history
Loading...
Owner options
Explore your selling options
What's special
Who knew it was possible to find an uber-sophisticated, well executed reno in a perfect location just minutes to all things Charlottesville? This thoroughly updated 2,700 sq ft, 4 BR, 2 BA home offers a functional, versatile floor plan that has been completely updated for a modern lifestyle. Not only will you be wowed by the tasteful finishes (Quartz counters, Carrera marble, custom tiles, excellent light fixtures), you’ll be thrilled to know that the less glamorous work has ALSO been taken care of- the roof, windows, exterior doors, waterproofing, electrical and HVAC systems ARE ALL NEW! Fresh paint throughout and ALL NEW light fixtures, stainless appliances, low maintenance commercial grade LVP floors, plumbing fixtures, and contemporary black matte door handles/hardware too. Both the Living Room and Family Rm feature handsome, brick, wood-burning fireplaces. The elevated lot provides loads of privacy in the back yard for outdoor fun and ample off-street parking. Super-sized deck is new, multi-level with stylish cable railings. This hidden gem of a neighborhood is quiet and private, with no through streets and biking/walking distance to Barracks Rd shopping/UVA.
Zillow last checked: 8 hours ago
Listing updated: February 08, 2025 at 12:29pm
Listed by:
KRISTIN CUMMINGS STREED 434-409-5619,
LORING WOODRIFF REAL ESTATE ASSOCIATES
Bought with:
KELLY CEPPA, 0225065501
NEST REALTY GROUP
Source: CAAR,MLS#: 658141 Originating MLS: Charlottesville Area Association of Realtors
Originating MLS: Charlottesville Area Association of Realtors
Facts & features
Interior
Bedrooms & bathrooms
- Bedrooms: 4
- Bathrooms: 2
- Full bathrooms: 2
- Main level bathrooms: 1
- Main level bedrooms: 1
Heating
- Central, Heat Pump
Cooling
- Central Air, Ductless, Heat Pump
Features
- Primary Downstairs, Utility Room
- Basement: Finished
- Number of fireplaces: 1
- Fireplace features: One, Masonry, Wood Burning
Interior area
- Total structure area: 2,825
- Total interior livable area: 2,705 sqft
- Finished area above ground: 2,705
- Finished area below ground: 0
Property
Features
- Levels: Two
- Stories: 2
- Pool features: None
Lot
- Size: 0.31 Acres
Details
- Parcel number: 060D0000G01000
- Zoning description: R-2 Residential
Construction
Type & style
- Home type: SingleFamily
- Property subtype: Single Family Residence
Materials
- Brick, Stick Built
- Foundation: Block
Condition
- New construction: No
- Year built: 1970
Utilities & green energy
- Sewer: Public Sewer
- Water: Public
- Utilities for property: Cable Available, Fiber Optic Available
Community & neighborhood
Security
- Security features: Surveillance System
Location
- Region: Charlottesville
- Subdivision: CANTERBURY HILLS
Price history
| Date | Event | Price |
|---|---|---|
| 3/26/2025 | Listing removed | $3,195$1/sqft |
Source: Zillow Rentals Report a problem | ||
| 2/13/2025 | Listed for rent | $3,195$1/sqft |
Source: Zillow Rentals Report a problem | ||
| 12/19/2024 | Sold | $745,000-1.3%$275/sqft |
Source: | ||
| 11/26/2024 | Pending sale | $754,900$279/sqft |
Source: | ||
| 11/8/2024 | Price change | $754,900-2.6%$279/sqft |
Source: | ||
Public tax history
| Year | Property taxes | Tax assessment |
|---|---|---|
| 2025 | $6,058 +60.3% | $677,600 +53.1% |
| 2024 | $3,780 -3.8% | $442,600 -3.8% |
| 2023 | $3,928 +22.4% | $460,000 +22.4% |
Find assessor info on the county website
Neighborhood: 22901
Nearby schools
GreatSchools rating
- 4/10Mary Carr Greer Elementary SchoolGrades: PK-5Distance: 1.4 mi
- 2/10Jack Jouett Middle SchoolGrades: 6-8Distance: 1.3 mi
- 4/10Albemarle High SchoolGrades: 9-12Distance: 1.3 mi
Schools provided by the listing agent
- Elementary: Greer
- Middle: Journey
- High: Albemarle
Source: CAAR. This data may not be complete. We recommend contacting the local school district to confirm school assignments for this home.
Get pre-qualified for a loan
At Zillow Home Loans, we can pre-qualify you in as little as 5 minutes with no impact to your credit score.An equal housing lender. NMLS #10287.
Sell for more on Zillow
Get a Zillow Showcase℠ listing at no additional cost and you could sell for .
$738,000
2% more+$14,760
With Zillow Showcase(estimated)$752,760
