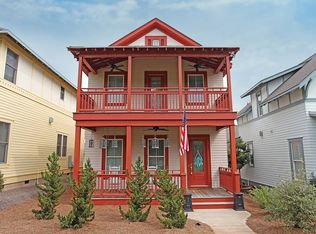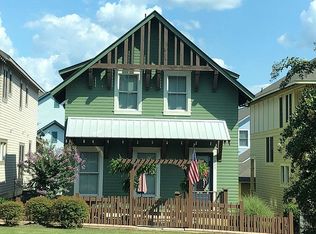Closed
$551,000
205 Coneflower Pl, Fort Mill, SC 29708
3beds
1,984sqft
Single Family Residence
Built in 2013
0.14 Acres Lot
$608,100 Zestimate®
$278/sqft
$2,563 Estimated rent
Home value
$608,100
$578,000 - $639,000
$2,563/mo
Zestimate® history
Loading...
Owner options
Explore your selling options
What's special
Highly sought after energy star certified Saussy Burbank cottage in Baxter Village with primary on main. Kitchen includes upgraded quartz countertops, tile backsplash, hardware and new cabinet paint. Upstairs you will find two bedrooms with a full bathroom. Garage entrance from back alley that has a covered and screened in breezeway. Home has had a ton of upgrades including new paint in 2021, extensive crown molding, complete primary bathroom renovation, plantation shutters throughout, new light fixtures, hardwood floors on both levels, new porch fans, and brick porch steps. Extra gems like a pocket office, finished attic storage areas, and large storage loft in garage. Walk to Market Street, YMCA, elementary school, library, playgrounds and more. Baxter Village amenities include two outdoor pools, two clubhouses, 12 miles of hiking trails, four playgrounds, tennis courts, Music in the Park, and Holiday Festivals. Schedule your showing today to see this one of a kind home!
Zillow last checked: 8 hours ago
Listing updated: March 30, 2023 at 07:10am
Listing Provided by:
Brandon Gafgen brandon.gafgen@gmail.com,
Assist2sell Buyers & Sellers 1st Choice LLC
Bought with:
Martina Linford
Howard Hanna Allen Tate Charlotte South
Source: Canopy MLS as distributed by MLS GRID,MLS#: 3935965
Facts & features
Interior
Bedrooms & bathrooms
- Bedrooms: 3
- Bathrooms: 3
- Full bathrooms: 2
- 1/2 bathrooms: 1
- Main level bedrooms: 1
Primary bedroom
- Level: Main
Bedroom s
- Level: Upper
Bathroom full
- Level: Upper
Bathroom full
- Level: Main
Bathroom half
- Level: Main
Dining area
- Level: Main
Kitchen
- Level: Main
Laundry
- Level: Main
Living room
- Level: Main
Heating
- Forced Air, Natural Gas, Zoned
Cooling
- Ceiling Fan(s), Central Air, Zoned
Appliances
- Included: Dishwasher, Disposal, Dryer, Electric Water Heater, Gas Range, Microwave, Oven, Plumbed For Ice Maker, Refrigerator, Washer
- Laundry: Main Level
Features
- Built-in Features, Pantry, Walk-In Closet(s)
- Flooring: Tile, Wood
- Windows: Window Treatments
- Has basement: No
- Attic: Finished,Pull Down Stairs,Walk-In
- Fireplace features: Gas Log, Living Room
Interior area
- Total structure area: 1,984
- Total interior livable area: 1,984 sqft
- Finished area above ground: 1,984
- Finished area below ground: 0
Property
Parking
- Total spaces: 2
- Parking features: Driveway, Attached Garage, Garage Door Opener, Garage Faces Rear, On Street, Garage on Main Level
- Attached garage spaces: 2
- Has uncovered spaces: Yes
Features
- Levels: Two
- Stories: 2
- Patio & porch: Front Porch, Porch, Rear Porch, Screened, Wrap Around
- Pool features: Community
Lot
- Size: 0.14 Acres
- Dimensions: 40 x 115 x 81 x 91
- Features: Corner Lot, Level
Details
- Parcel number: 6570101190
- Zoning: TND
- Special conditions: Standard
Construction
Type & style
- Home type: SingleFamily
- Architectural style: Cottage
- Property subtype: Single Family Residence
Materials
- Hardboard Siding
- Foundation: Crawl Space
- Roof: Shingle
Condition
- New construction: No
- Year built: 2013
Details
- Builder model: Carlisle B
- Builder name: Saussy Burbank
Utilities & green energy
- Sewer: County Sewer
- Water: County Water
Community & neighborhood
Security
- Security features: Security System
Community
- Community features: Clubhouse, Playground, Pond, Recreation Area, Sidewalks, Street Lights, Tennis Court(s), Walking Trails
Location
- Region: Fort Mill
- Subdivision: Baxter Village
HOA & financial
HOA
- Has HOA: Yes
- HOA fee: $1,085 annually
- Association name: Kuester Property Management
- Association phone: 704-886-2471
Other
Other facts
- Listing terms: Cash,Conventional,FHA,VA Loan
- Road surface type: Concrete, Paved
Price history
| Date | Event | Price |
|---|---|---|
| 3/27/2023 | Sold | $551,000+4%$278/sqft |
Source: | ||
| 2/8/2023 | Pending sale | $530,000$267/sqft |
Source: | ||
| 2/7/2023 | Listing removed | -- |
Source: | ||
| 1/27/2023 | Pending sale | $530,000$267/sqft |
Source: | ||
| 1/25/2023 | Listed for sale | $530,000+92.9%$267/sqft |
Source: | ||
Public tax history
| Year | Property taxes | Tax assessment |
|---|---|---|
| 2025 | -- | $21,144 +1.6% |
| 2024 | $3,663 +73.9% | $20,811 +67.6% |
| 2023 | $2,106 +0.9% | $12,420 |
Find assessor info on the county website
Neighborhood: Baxter Village
Nearby schools
GreatSchools rating
- 6/10Orchard Park Elementary SchoolGrades: K-5Distance: 0.2 mi
- 8/10Pleasant Knoll MiddleGrades: 6-8Distance: 2.1 mi
- 10/10Fort Mill High SchoolGrades: 9-12Distance: 0.8 mi
Schools provided by the listing agent
- Elementary: Orchard Park
- Middle: Pleasant Knoll
- High: Fort Mill
Source: Canopy MLS as distributed by MLS GRID. This data may not be complete. We recommend contacting the local school district to confirm school assignments for this home.
Get a cash offer in 3 minutes
Find out how much your home could sell for in as little as 3 minutes with a no-obligation cash offer.
Estimated market value
$608,100

