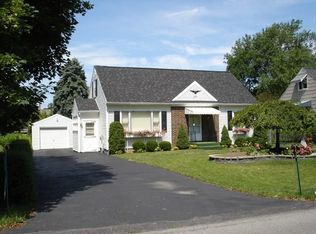Classic Highland Neighborhood Colonial with Brighton Schools! Close to everything! Boasting with character and modern upgrades. This 3 Bedroom 3 full bath home has it all! Enter into a Formal sitting room with gas fireplace. Completely Remodeled Kitchen with White Shaker Cabinets, soft close drawers/doors, Black SS Appliances ALL INCLUDED, life-proof plank flooring and backsplash(2019). Walk in Mud room added with floor to ceiling storage(2019). HUGE Vaulted ceiling Great room off kitchen. Updated Full bath on first floor. Custom banister with premium carpet on stairs. Second floor has updated main bath and a very rare, newly added, MASTER BATHROOM: 48inch Walk-in tiled shower, double vanity and second closet(2018)! Partially finished basement with custom barn doors/vinyl flooring(2020). Large composite maintenance free decking built to overlook a giant yard (2018). Vinyl Shed (2018). Huge 2nd Garage added with electric and full block foundation(2019)! This home is Greenlight networks Ready! Showings are VIRTUAL ONLY. Delayed Negotiations until Sunday 7/12 at 6:00pm.
This property is off market, which means it's not currently listed for sale or rent on Zillow. This may be different from what's available on other websites or public sources.
