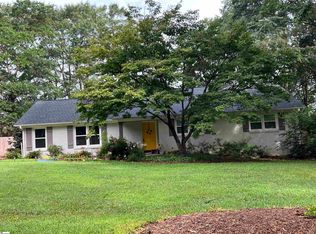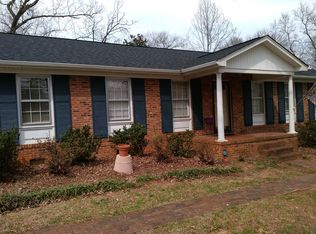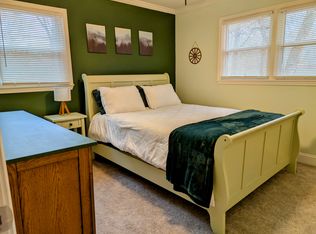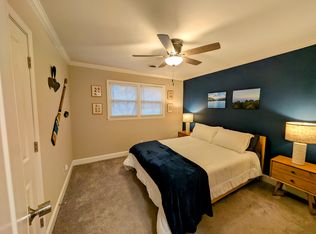Sold for $294,000 on 12/06/24
$294,000
205 Drewry Rd, Taylors, SC 29687
3beds
1,719sqft
Single Family Residence, Residential
Built in 1969
0.35 Acres Lot
$300,500 Zestimate®
$171/sqft
$1,697 Estimated rent
Home value
$300,500
$279,000 - $325,000
$1,697/mo
Zestimate® history
Loading...
Owner options
Explore your selling options
What's special
3BR, 2BA brick ranch with .36ac level lot, 2-car garage, hardwood floors & monstrous deck in the Eastside's Avondale Forest neighborhood for under $300k? It's true! Don't miss this fantastic traditional home with large formal living room, formal dining room, eat-in kitchen, walk-in laundry, garage with workshop/storage room, 2-tiered deck, fenced yard, den with woodburning fireplace, living room with bright box window and primary bedroom with walk-in closet. There's even a large green- house in the backyard for gardening enthusiasts, along with a detached shed. Recent roof. Floors are LVP, Hardwood in good condition and tile in bathrooms, laundry & kitchen. Central Eastside Location a short drive from top schools (Brook Glenn, Northwood & Riverside) and lots of shopping & dining venues. 10mins to downtown Greer, 15mins to downtown Greenville.
Zillow last checked: 8 hours ago
Listing updated: December 09, 2024 at 10:50am
Listed by:
Rex Galloway 864-630-1111,
Blackstream International RE,
Kary Galloway,
Blackstream International RE
Bought with:
Maurice Daniels
Keller Williams DRIVE
Source: Greater Greenville AOR,MLS#: 1540629
Facts & features
Interior
Bedrooms & bathrooms
- Bedrooms: 3
- Bathrooms: 2
- Full bathrooms: 2
- Main level bathrooms: 2
- Main level bedrooms: 3
Primary bedroom
- Area: 168
- Dimensions: 14 x 12
Bedroom 2
- Area: 110
- Dimensions: 11 x 10
Bedroom 3
- Area: 110
- Dimensions: 11 x 10
Primary bathroom
- Features: Full Bath, Tub/Shower, Walk-In Closet(s)
Dining room
- Area: 121
- Dimensions: 11 x 11
Kitchen
- Width: 11
Living room
- Area: 187
- Dimensions: 17 x 11
Office
- Area: 210
- Dimensions: 15 x 14
Den
- Area: 210
- Dimensions: 15 x 14
Heating
- Forced Air, Natural Gas
Cooling
- Central Air, Electric
Appliances
- Included: Cooktop, Dishwasher, Dryer, Washer, Electric Cooktop, Electric Oven, Range Hood, Electric Water Heater
- Laundry: 1st Floor, Walk-in, Electric Dryer Hookup, Washer Hookup, Laundry Room
Features
- Ceiling Fan(s), Laminate Counters
- Flooring: Ceramic Tile, Wood, Luxury Vinyl
- Windows: Tilt Out Windows, Vinyl/Aluminum Trim, Window Treatments
- Basement: None
- Attic: Pull Down Stairs,Storage
- Number of fireplaces: 1
- Fireplace features: Wood Burning, Masonry
Interior area
- Total structure area: 1,719
- Total interior livable area: 1,719 sqft
Property
Parking
- Total spaces: 2
- Parking features: Attached, Garage Door Opener, Workshop in Garage, Key Pad Entry, Concrete
- Attached garage spaces: 2
- Has uncovered spaces: Yes
Features
- Levels: One
- Stories: 1
- Patio & porch: Deck
- Exterior features: Other
- Fencing: Fenced
Lot
- Size: 0.35 Acres
- Dimensions: 91 x 169 x 88 x 167
- Features: Few Trees, Other, 1/2 Acre or Less
- Topography: Level
Details
- Additional structures: Greenhouse
- Parcel number: T034010301300
Construction
Type & style
- Home type: SingleFamily
- Architectural style: Ranch
- Property subtype: Single Family Residence, Residential
Materials
- Brick Veneer
- Foundation: Crawl Space, Sump Pump
- Roof: Architectural
Condition
- Year built: 1969
Utilities & green energy
- Sewer: Public Sewer
- Water: Public
- Utilities for property: Cable Available
Community & neighborhood
Community
- Community features: None
Location
- Region: Taylors
- Subdivision: Avondale Forest
Price history
| Date | Event | Price |
|---|---|---|
| 12/6/2024 | Sold | $294,000-2%$171/sqft |
Source: | ||
| 11/9/2024 | Contingent | $299,900$174/sqft |
Source: | ||
| 11/6/2024 | Listed for sale | $299,900$174/sqft |
Source: | ||
| 10/31/2024 | Contingent | $299,900$174/sqft |
Source: | ||
| 10/28/2024 | Listed for sale | $299,900+274.9%$174/sqft |
Source: | ||
Public tax history
| Year | Property taxes | Tax assessment |
|---|---|---|
| 2024 | $1,224 +0.8% | $146,830 |
| 2023 | $1,215 +7% | $146,830 |
| 2022 | $1,136 -13.6% | $146,830 |
Find assessor info on the county website
Neighborhood: 29687
Nearby schools
GreatSchools rating
- 9/10Brook Glenn Elementary SchoolGrades: PK-5Distance: 0.8 mi
- 8/10Northwood Middle SchoolGrades: 6-8Distance: 1.8 mi
- 10/10Riverside High SchoolGrades: 9-12Distance: 2.4 mi
Schools provided by the listing agent
- Elementary: Brook Glenn
- Middle: Northwood
- High: Riverside
Source: Greater Greenville AOR. This data may not be complete. We recommend contacting the local school district to confirm school assignments for this home.
Get a cash offer in 3 minutes
Find out how much your home could sell for in as little as 3 minutes with a no-obligation cash offer.
Estimated market value
$300,500
Get a cash offer in 3 minutes
Find out how much your home could sell for in as little as 3 minutes with a no-obligation cash offer.
Estimated market value
$300,500



