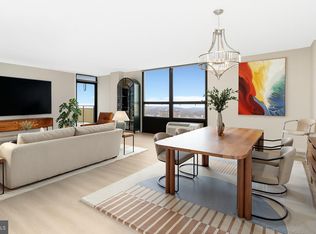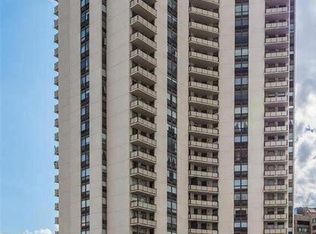Sold for $244,000
$244,000
205 E Joppa Rd APT 403, Baltimore, MD 21286
2beds
1,402sqft
Condominium
Built in 1975
-- sqft lot
$242,100 Zestimate®
$174/sqft
$2,151 Estimated rent
Home value
$242,100
$230,000 - $254,000
$2,151/mo
Zestimate® history
Loading...
Owner options
Explore your selling options
What's special
Bright and beautiful condo in The Ridgely, located in the heart of Towson. Impeccably maintained, 2 bedroom, 2 bath, 4th floor unit with 1 deeded parking space in the secure garage and 24 Hour Front Desk Staff. Unit 403 features an open floor plan with luxury vinyl plank flooring throughout the living areas and the kitchen (installed 2023). The entry hall features a large coat coset with new doors. The remodeled kitchen (2015) is open to the living area and features white, ceiling height cabinetry, granite counters & tile backsplash, undermount sink, seating for 2 at the peninsula, a built-in microwave, stainless steel appliances (all new in 2023), and a large pantry! The living and dining areas are bathed in natural light and there is access to the balcony. The hall bath has an updated vanity/ sink, large mirror and medicine cabinet. The laundry is located across from the hall bath and has loads of storage cabinets. The washer and dryer are newly replaced and the laundry closet doors are new as well. There is a linen closet in the hall. The primary bedroom has an-ensuite full bath and a large walk-in closet. The primary bath has been updated with new vanity/sink and mirror. The second bedroom features a large walk-in closet. The condo features fresh neutral paint colors and flooring throughout. The central Towson location is close to shopping, dining, public library, Baltimore County Government and Courthouse, hospitals, universities, public transportation and easy access to 695. The building has an outdoor pool, fitness room and plenty of guest parking available. The common areas are beautifully updated and decorated. There are no pending assessments. Renting is limited to relatives of unit owners. See the virtual tour- click on the video camera icon at top of listing. This one is gem!
Zillow last checked: 8 hours ago
Listing updated: October 10, 2025 at 05:02pm
Listed by:
Bissett Schwanke 410-800-3028,
Cummings & Co. Realtors
Bought with:
Ethan Yukna, 5016592
Long & Foster Real Estate, Inc.
Source: Bright MLS,MLS#: MDBC2128356
Facts & features
Interior
Bedrooms & bathrooms
- Bedrooms: 2
- Bathrooms: 2
- Full bathrooms: 2
- Main level bathrooms: 2
- Main level bedrooms: 2
Primary bedroom
- Features: Attached Bathroom, Flooring - Carpet
- Level: Main
- Area: 208 Square Feet
- Dimensions: 16 x 13
Bedroom 2
- Features: Flooring - Carpet, Walk-In Closet(s)
- Level: Main
- Area: 180 Square Feet
- Dimensions: 15 x 12
Primary bathroom
- Features: Attached Bathroom, Flooring - Ceramic Tile, Countertop(s) - Solid Surface
- Level: Main
Bathroom 1
- Features: Bathroom - Tub Shower, Countertop(s) - Solid Surface, Flooring - Ceramic Tile
- Level: Main
Dining room
- Features: Flooring - Luxury Vinyl Plank
- Level: Main
- Area: 165 Square Feet
- Dimensions: 11 x 15
Foyer
- Features: Flooring - Luxury Vinyl Plank
- Level: Main
Kitchen
- Features: Countertop(s) - Solid Surface, Flooring - Luxury Vinyl Plank, Kitchen - Electric Cooking, Pantry
- Level: Main
- Area: 99 Square Feet
- Dimensions: 9 x 11
Living room
- Features: Flooring - Luxury Vinyl Plank, Balcony Access
- Level: Main
- Area: 322 Square Feet
- Dimensions: 14 x 23
Heating
- Wall Unit, Electric
Cooling
- Wall Unit(s), Electric
Appliances
- Included: Microwave, Dishwasher, Disposal, Dryer, Oven/Range - Electric, Refrigerator, Washer, Electric Water Heater
- Laundry: Main Level, Dryer In Unit, Washer In Unit, In Unit
Features
- Combination Dining/Living, Open Floorplan
- Has basement: No
- Has fireplace: No
Interior area
- Total structure area: 1,402
- Total interior livable area: 1,402 sqft
- Finished area above ground: 1,402
- Finished area below ground: 0
Property
Parking
- Total spaces: 1
- Parking features: Garage Door Opener, Assigned, Parking Space Conveys, Secured, Attached
- Attached garage spaces: 1
- Details: Assigned Parking
Accessibility
- Accessibility features: Accessible Elevator Installed, No Stairs
Features
- Levels: One
- Stories: 1
- Pool features: Community
Details
- Additional structures: Above Grade, Below Grade
- Additional parcels included: Deeded Parking Space
- Parcel number: 04091700002579
- Zoning: R
- Special conditions: Standard
Construction
Type & style
- Home type: Condo
- Architectural style: Contemporary
- Property subtype: Condominium
- Attached to another structure: Yes
Materials
- Concrete
Condition
- New construction: No
- Year built: 1975
Utilities & green energy
- Sewer: Public Sewer
- Water: Public
Community & neighborhood
Security
- Security features: Desk in Lobby
Location
- Region: Baltimore
- Subdivision: Ridgely Towson Center
HOA & financial
Other fees
- Condo and coop fee: $828 monthly
Other
Other facts
- Listing agreement: Exclusive Right To Sell
- Listing terms: Cash
- Ownership: Condominium
Price history
| Date | Event | Price |
|---|---|---|
| 10/10/2025 | Sold | $244,000-2.4%$174/sqft |
Source: | ||
| 9/10/2025 | Pending sale | $250,000$178/sqft |
Source: | ||
| 8/5/2025 | Price change | $250,000-3.8%$178/sqft |
Source: | ||
| 5/21/2025 | Listed for sale | $259,900+26.8%$185/sqft |
Source: | ||
| 10/23/2009 | Sold | $205,000$146/sqft |
Source: Public Record Report a problem | ||
Public tax history
| Year | Property taxes | Tax assessment |
|---|---|---|
| 2025 | $3,519 +54.5% | $188,000 |
| 2024 | $2,279 | $188,000 |
| 2023 | $2,279 -3.6% | $188,000 -3.6% |
Find assessor info on the county website
Neighborhood: 21286
Nearby schools
GreatSchools rating
- 9/10Hampton Elementary SchoolGrades: PK-5Distance: 1.1 mi
- 6/10Dumbarton Middle SchoolGrades: 6-8Distance: 1.6 mi
- 9/10Towson High Law & Public PolicyGrades: 9-12Distance: 0.7 mi
Schools provided by the listing agent
- Elementary: Hampton
- Middle: Dumbarton
- High: Towson
- District: Baltimore County Public Schools
Source: Bright MLS. This data may not be complete. We recommend contacting the local school district to confirm school assignments for this home.
Get a cash offer in 3 minutes
Find out how much your home could sell for in as little as 3 minutes with a no-obligation cash offer.
Estimated market value
$242,100

