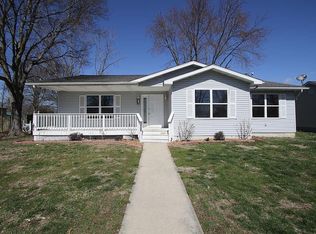Closed
Listing Provided by:
Kim K Johnson 618-334-8346,
Equity Realty Group, LLC
Bought with: Equity Realty Group, LLC
$147,500
205 E Pocahontas Rd, Highland, IL 62249
3beds
1,431sqft
Single Family Residence
Built in 1995
10,497.96 Square Feet Lot
$157,500 Zestimate®
$103/sqft
$1,480 Estimated rent
Home value
$157,500
$140,000 - $178,000
$1,480/mo
Zestimate® history
Loading...
Owner options
Explore your selling options
What's special
Sold Before Print. Nicely updated Modular Home in the Heart of town (Grantfork)! 3 beds, 2 Full Baths, Living Room, Kitchen & Dining are Open with Vaulted Ceiling! Bedrooms are Split with Master Bed w/ Ensuite. Full Hall Bath serves the 2 additional bedrooms. Eat-In Kitchen has a Breakfast Bar and Opens Nicely to the spacious Dining & Living Room. Newer Flooring, Appliances, & Light Fixtures. Spacious Laundry/Utility Room. Front, Side and Back Sliding Door make for easy access! Exterior features include 12 x 24 shed, 10 x 10 Concrete Patio. Large Yard. Information provided for Comparable Sales Purposes.
Zillow last checked: 8 hours ago
Listing updated: April 28, 2025 at 05:51pm
Listing Provided by:
Kim K Johnson 618-334-8346,
Equity Realty Group, LLC
Bought with:
Kim K Johnson, 475130541
Equity Realty Group, LLC
Source: MARIS,MLS#: 24076788 Originating MLS: Southwestern Illinois Board of REALTORS
Originating MLS: Southwestern Illinois Board of REALTORS
Facts & features
Interior
Bedrooms & bathrooms
- Bedrooms: 3
- Bathrooms: 2
- Full bathrooms: 2
- Main level bathrooms: 2
- Main level bedrooms: 3
Primary bedroom
- Features: Floor Covering: Luxury Vinyl Plank, Wall Covering: Some
- Level: Main
- Area: 156
- Dimensions: 13x12
Bedroom
- Features: Floor Covering: Luxury Vinyl Plank, Wall Covering: Some
- Level: Main
- Area: 99
- Dimensions: 11x9
Bedroom
- Features: Floor Covering: Luxury Vinyl Plank, Wall Covering: Some
- Level: Main
- Area: 81
- Dimensions: 9x9
Primary bathroom
- Features: Wall Covering: None
- Level: Main
Bathroom
- Features: Wall Covering: None
Dining room
- Features: Floor Covering: Luxury Vinyl Plank, Wall Covering: Some
- Level: Main
- Area: 144
- Dimensions: 12x12
Kitchen
- Features: Floor Covering: Luxury Vinyl Plank, Wall Covering: None
- Level: Main
- Area: 144
- Dimensions: 12x12
Living room
- Features: Floor Covering: Luxury Vinyl Plank, Wall Covering: Some
- Level: Main
- Area: 180
- Dimensions: 15x12
Heating
- Forced Air, Natural Gas
Cooling
- Central Air, Electric
Appliances
- Included: Dishwasher, Dryer, Microwave, Gas Range, Gas Oven, Refrigerator, Washer, Propane Water Heater
Features
- Separate Dining, Breakfast Bar, Eat-in Kitchen
- Basement: Crawl Space
- Has fireplace: No
- Fireplace features: None
Interior area
- Total structure area: 1,431
- Total interior livable area: 1,431 sqft
- Finished area above ground: 1,431
- Finished area below ground: 0
Property
Parking
- Parking features: Off Street
Features
- Levels: One
Lot
- Size: 10,497 sqft
- Dimensions: 75 x 140
Details
- Additional structures: Shed(s)
- Parcel number: 032123318302016
- Special conditions: Standard
Construction
Type & style
- Home type: SingleFamily
- Architectural style: Traditional
- Property subtype: Single Family Residence
Materials
- Vinyl Siding
Condition
- Updated/Remodeled
- New construction: No
- Year built: 1995
Details
- Warranty included: Yes
Utilities & green energy
- Water: Public
Community & neighborhood
Location
- Region: Highland
- Subdivision: Grantfork
Other
Other facts
- Listing terms: Cash,Conventional,FHA,VA Loan
- Ownership: Private
- Road surface type: Gravel
Price history
| Date | Event | Price |
|---|---|---|
| 1/31/2025 | Sold | $147,500-1.7%$103/sqft |
Source: | ||
| 12/21/2024 | Pending sale | $150,000+42.9%$105/sqft |
Source: | ||
| 11/13/2020 | Sold | $105,000-9.4%$73/sqft |
Source: | ||
| 9/28/2020 | Pending sale | $115,900$81/sqft |
Source: Century 21 Reid Baugher Realty #20068216 Report a problem | ||
| 9/25/2020 | Price change | $115,900-3.3%$81/sqft |
Source: Century 21 Reid Baugher Realty #20068216 Report a problem | ||
Public tax history
| Year | Property taxes | Tax assessment |
|---|---|---|
| 2024 | $3,052 +9% | $41,930 +12.1% |
| 2023 | $2,800 +7.1% | $37,400 +10.7% |
| 2022 | $2,614 +2.7% | $33,770 +6.2% |
Find assessor info on the county website
Neighborhood: 62249
Nearby schools
GreatSchools rating
- 10/10Grantfork Upper Elementary SchoolGrades: 4-5Distance: 0.1 mi
- 6/10Highland Middle SchoolGrades: 6-8Distance: 5.2 mi
- 9/10Highland High SchoolGrades: 9-12Distance: 5.2 mi
Schools provided by the listing agent
- Elementary: Highland Dist 5
- Middle: Highland Dist 5
- High: Highland
Source: MARIS. This data may not be complete. We recommend contacting the local school district to confirm school assignments for this home.

Get pre-qualified for a loan
At Zillow Home Loans, we can pre-qualify you in as little as 5 minutes with no impact to your credit score.An equal housing lender. NMLS #10287.
