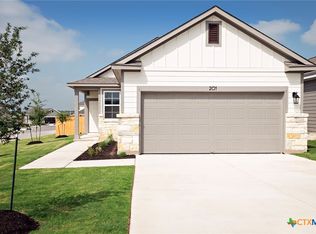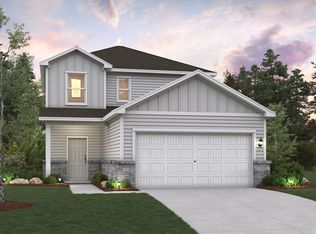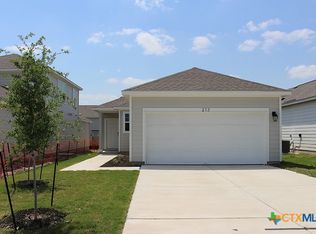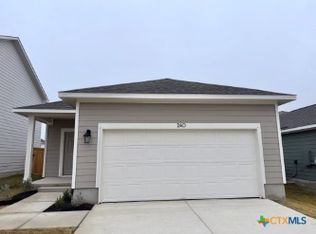Closed
Price Unknown
205 Escape Way, Jarrell, TX 76537
3beds
1,388sqft
Single Family Residence
Built in 2024
483.52 Square Feet Lot
$256,200 Zestimate®
$--/sqft
$1,610 Estimated rent
Home value
$256,200
$241,000 - $274,000
$1,610/mo
Zestimate® history
Loading...
Owner options
Explore your selling options
What's special
MLS 575206 - Built by Century Communities - Ready Now! ~ The aptly named Maverick floor plan is a standout in both style and functionality. A charming porch entry leads to a spacious open kitchen, showcasing both a walk-in pantry and a center island that’s ideal for everything from food prep to entertaining. A dining room is steps away, leading into an inviting great room. The primary bedroom is off of the great room, showcasing a walk-in closet and an attached bath. Two additional bedrooms and another bath round out this attractive floor plan, which also incudes a 2-bay garage.*Prices, plans, and terms are effective on the date of publication and subject to change without notice. Map is not to scale. Square footage, dimensions shown is only an estimate and actual square footage, dimensions will differ. Buyer should rely on his or her own evaluation of usable area. Photos may not be of exact home. Depictions of homes or other features are artist conceptions. Hardscape, landscape, and other items shown may be decorator suggestions that are not included in the purchase price and availability may vary.
Zillow last checked: 8 hours ago
Listing updated: November 01, 2025 at 09:49am
Listed by:
Ben Caballero (469)916-5493,
HomesUSA.com
Bought with:
NON-MEMBER AGENT TEAM, TREC #null
Non Member Office
, TREC #null
Source: Central Texas MLS,MLS#: 575206 Originating MLS: Four Rivers Association of REALTORS
Originating MLS: Four Rivers Association of REALTORS
Facts & features
Interior
Bedrooms & bathrooms
- Bedrooms: 3
- Bathrooms: 2
- Full bathrooms: 2
Primary bedroom
- Level: Main
- Dimensions: 0 X 0
Primary bathroom
- Level: Main
- Dimensions: 0 X 0
Kitchen
- Level: Main
- Dimensions: 0 X 0
Heating
- Central
Cooling
- Central Air
Appliances
- Included: Dishwasher, Electric Water Heater, Disposal, Microwave, Vented Exhaust Fan
- Laundry: Electric Dryer Hookup, Laundry in Utility Room, Laundry Room
Features
- Carbon Monoxide Detector, Low Flow Plumbing Fixtures, Open Floorplan, Pantry, Pull Down Attic Stairs, Walk-In Closet(s), Kitchen Island
- Flooring: Carpet, Vinyl
- Windows: Double Pane Windows
- Attic: Pull Down Stairs
- Has fireplace: No
- Fireplace features: None
Interior area
- Total interior livable area: 1,388 sqft
Property
Parking
- Total spaces: 1
- Parking features: Attached, Detached, Garage
- Attached garage spaces: 1
Features
- Levels: One
- Stories: 1
- Exterior features: Private Yard
- Pool features: Community, Other, See Remarks
- Fencing: Back Yard
- Has view: Yes
- View description: None
- Body of water: None
Lot
- Size: 483.52 sqft
Details
- Parcel number: 205 Escape
- Special conditions: Builder Owned
Construction
Type & style
- Home type: SingleFamily
- Architectural style: Traditional
- Property subtype: Single Family Residence
Materials
- Blown-In Insulation, Frame, HardiPlank Type, Radiant Barrier
- Foundation: Slab
- Roof: Composition,Shingle
Condition
- Year built: 2024
Details
- Builder name: Century Communities
Utilities & green energy
- Sewer: Public Sewer
- Water: Public
- Utilities for property: Cable Available, Electricity Available, High Speed Internet Available, Underground Utilities
Community & neighborhood
Security
- Security features: Prewired, Smoke Detector(s)
Community
- Community features: Clubhouse, Trails/Paths, Community Pool, Curbs
Location
- Region: Jarrell
- Subdivision: Eastwood at Sonterra
HOA & financial
HOA
- Has HOA: Yes
- HOA fee: $26 monthly
- Services included: Other, See Remarks
- Association name: Sonterra HOA
Other
Other facts
- Listing terms: Cash,Conventional,FHA,USDA Loan,VA Loan
Price history
| Date | Event | Price |
|---|---|---|
| 10/28/2025 | Sold | -- |
Source: | ||
| 10/6/2025 | Contingent | $264,990$191/sqft |
Source: | ||
| 10/2/2025 | Price change | $264,990-5.2%$191/sqft |
Source: | ||
| 8/14/2025 | Price change | $279,490+4.1%$201/sqft |
Source: | ||
| 7/31/2025 | Price change | $268,490-3.9%$193/sqft |
Source: | ||
Public tax history
| Year | Property taxes | Tax assessment |
|---|---|---|
| 2024 | $1,105 | $66,000 |
Find assessor info on the county website
Neighborhood: 76537
Nearby schools
GreatSchools rating
- 5/10Jarrell Elementary SchoolGrades: PK-5Distance: 1.3 mi
- 4/10Jarrell Middle SchoolGrades: 6-8Distance: 3 mi
- 4/10Jarrell High SchoolGrades: 9-12Distance: 3.5 mi
Schools provided by the listing agent
- Elementary: Igo Elementary
- Middle: Jarrell Middle School
- High: Jarrell High School
- District: Jarrell ISD
Source: Central Texas MLS. This data may not be complete. We recommend contacting the local school district to confirm school assignments for this home.
Get a cash offer in 3 minutes
Find out how much your home could sell for in as little as 3 minutes with a no-obligation cash offer.
Estimated market value
$256,200



