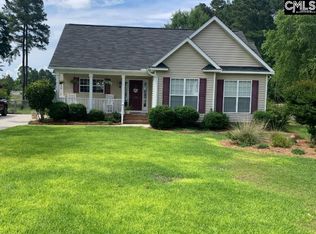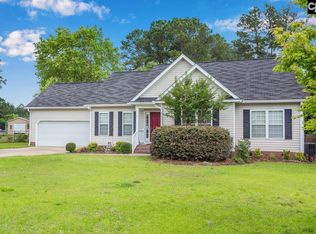Sold for $240,000
Street View
$240,000
205 Evans Rd, Lugoff, SC 29078
--beds
--baths
1,256sqft
SingleFamily
Built in 2009
0.52 Acres Lot
$246,300 Zestimate®
$191/sqft
$1,651 Estimated rent
Home value
$246,300
Estimated sales range
Not available
$1,651/mo
Zestimate® history
Loading...
Owner options
Explore your selling options
What's special
205 Evans Rd, Lugoff, SC 29078 is a single family home that contains 1,256 sq ft and was built in 2009. This home last sold for $240,000 in September 2025.
The Zestimate for this house is $246,300. The Rent Zestimate for this home is $1,651/mo.
Facts & features
Interior
Interior area
- Total interior livable area: 1,256 sqft
Property
Parking
- Parking features: Garage - Detached
Features
- Exterior features: Other
Lot
- Size: 0.52 Acres
Details
- Parcel number: 3101500051SJN
Construction
Type & style
- Home type: SingleFamily
Condition
- Year built: 2009
Community & neighborhood
Location
- Region: Lugoff
Price history
| Date | Event | Price |
|---|---|---|
| 9/26/2025 | Sold | $240,000$191/sqft |
Source: Public Record Report a problem | ||
| 9/9/2025 | Pending sale | $240,000$191/sqft |
Source: | ||
| 8/19/2025 | Contingent | $240,000$191/sqft |
Source: | ||
| 8/19/2025 | Listed for sale | $240,000$191/sqft |
Source: | ||
| 8/19/2025 | Pending sale | $240,000$191/sqft |
Source: | ||
Public tax history
| Year | Property taxes | Tax assessment |
|---|---|---|
| 2024 | $3,916 +0.1% | $188,000 |
| 2023 | $3,911 +279.3% | $188,000 |
| 2022 | $1,031 +29.1% | $188,000 +34.6% |
Find assessor info on the county website
Neighborhood: 29078
Nearby schools
GreatSchools rating
- 6/10Lugoff Elementary SchoolGrades: PK-5Distance: 1.4 mi
- 4/10Lugoff-Elgin Middle SchoolGrades: 6-8Distance: 1.1 mi
- 5/10Lugoff-Elgin High SchoolGrades: 9-12Distance: 1.4 mi
Get a cash offer in 3 minutes
Find out how much your home could sell for in as little as 3 minutes with a no-obligation cash offer.
Estimated market value$246,300
Get a cash offer in 3 minutes
Find out how much your home could sell for in as little as 3 minutes with a no-obligation cash offer.
Estimated market value
$246,300

