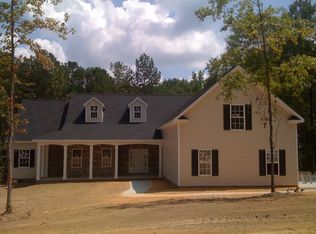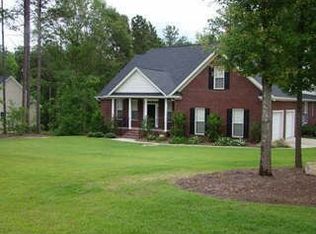The perfect house for you in the best neighborhood in Blythewood! This immaculate ranch style home is loaded with all the features you are looking for in your next home! From the lush landscaping in the front yard to the large front porch; everything you see says "welcome". As you enter the front door the first thing that will catch your attention is the massive foyer and great room with soaring 12 foot smooth ceilings, pristine hardwood floors and heavy molding. Just off the great room is the large formal dining room with high, smooth, tray ceilings, heavy molding and hardwood floors. The eat-in kitchen features beautiful stained cabinets, granite counter tops, pendant lights, a pantry and a bar. The massive master suite features outstanding natural light, a high, smooth, tray ceiling and a large sitting area. The master bathroom has a double vanity, garden tub, separate shower, water closet and large walk-in closet. This home has a split floor plan with 2 other bedrooms, a shared bath on the opposite side of the house and a FROG that can also be used as a teenager or in-law suite with it's own private bathroom and closet. Step outside the back door onto the relaxing covered porch overlooking the large privacy fenced back yard and heavily wooded back lot. This home also has 2 tank-less water heaters on each end of the home and a new A/C installed 2020. This home is an oasis right in the heart of ever popular Blythewood, but yet close to dining, entertainment and travel!
This property is off market, which means it's not currently listed for sale or rent on Zillow. This may be different from what's available on other websites or public sources.

